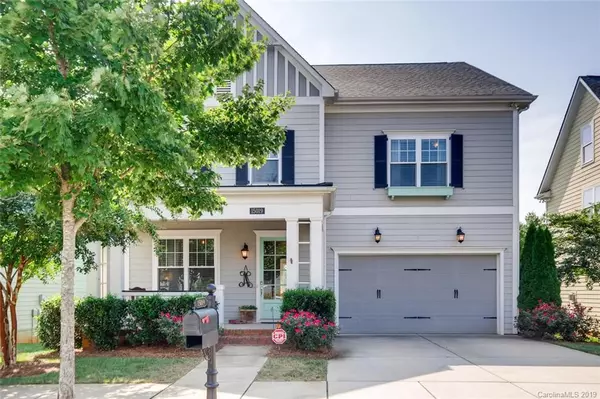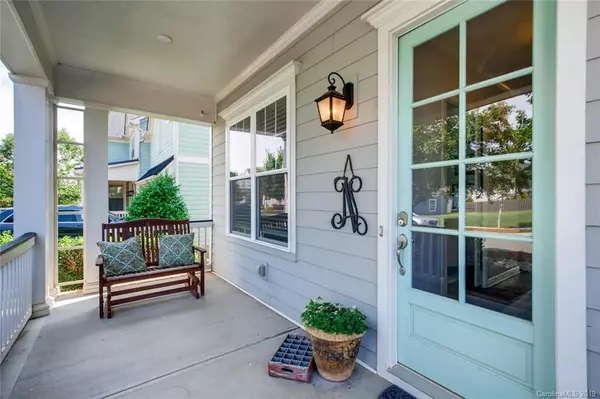$487,000
$497,000
2.0%For more information regarding the value of a property, please contact us for a free consultation.
5 Beds
5 Baths
4,040 SqFt
SOLD DATE : 10/28/2019
Key Details
Sold Price $487,000
Property Type Single Family Home
Sub Type Single Family Residence
Listing Status Sold
Purchase Type For Sale
Square Footage 4,040 sqft
Price per Sqft $120
Subdivision Mccullough
MLS Listing ID 3534290
Sold Date 10/28/19
Style Charleston
Bedrooms 5
Full Baths 4
Half Baths 1
Construction Status Completed
HOA Fees $154/qua
HOA Y/N 1
Abv Grd Liv Area 4,040
Year Built 2013
Lot Size 9,713 Sqft
Acres 0.223
Property Description
This charming John Weiland home has upgrades throughout! One of the largest homes in McCullough, its open floor plan boasts raised 10 foot ceilings, wainscoting & site finished hardwoods. The kitchen is a chef's dream, incl. large apron front sink, wall mounted convection oven & microwave, 5 burner range, beverage fridge, beautiful brick backsplash, custom cabinets & hood, massive island & glass front cabinetry. The fenced in backyard is great for entertaining with a built-in grill & fire pit, spacious deck, large patio, nearly new play-set, backing up to a natural area, offering true privacy for outdoor living and wildlife spotting. 2nd level features 4 bedrooms, 3 baths, inc'l a master oasis featuring vaulted ceilings, sitting room & breathtaking ensuite. You will find an add'l bedroom, full bath, bonus space on the 3rd level plus attic doors for easy access to lots of floored storage! HOA inc'l front landscaping, community clubhouse, pool, tennis, 2playgrounds, sidewalks, dog parks.
Location
State NC
County Mecklenburg
Zoning R3
Interior
Interior Features Attic Walk In, Cable Prewire, Kitchen Island, Pantry
Heating Central
Cooling Ceiling Fan(s)
Flooring Carpet, Tile, Wood
Fireplaces Type Gas Log, Living Room, Outside
Fireplace true
Appliance Convection Oven, Dishwasher, Disposal, Exhaust Hood, Gas Cooktop, Gas Water Heater, Microwave, Oven, Plumbed For Ice Maker, Refrigerator, Wall Oven
Exterior
Exterior Feature Gas Grill
Garage Spaces 2.0
Fence Fenced
Community Features Clubhouse, Dog Park, Outdoor Pool, Playground, Pond, Recreation Area, Sidewalks, Street Lights, Tennis Court(s), Walking Trails
Utilities Available Gas
Parking Type Driveway, Attached Garage, On Street
Garage true
Building
Lot Description Level
Foundation Crawl Space
Builder Name John Weiland
Sewer Public Sewer
Water City
Architectural Style Charleston
Level or Stories Three
Structure Type Brick Partial,Hardboard Siding
New Construction false
Construction Status Completed
Schools
Elementary Schools Pineville
Middle Schools Quail Hollow
High Schools South Mecklenburg
Others
HOA Name Cedar Management Group
Acceptable Financing Cash, Conventional, FHA, USDA Loan, VA Loan
Listing Terms Cash, Conventional, FHA, USDA Loan, VA Loan
Special Listing Condition None
Read Less Info
Want to know what your home might be worth? Contact us for a FREE valuation!

Our team is ready to help you sell your home for the highest possible price ASAP
© 2024 Listings courtesy of Canopy MLS as distributed by MLS GRID. All Rights Reserved.
Bought with Robin Hensel • ProStead Realty

"Molly's job is to find and attract mastery-based agents to the office, protect the culture, and make sure everyone is happy! "






