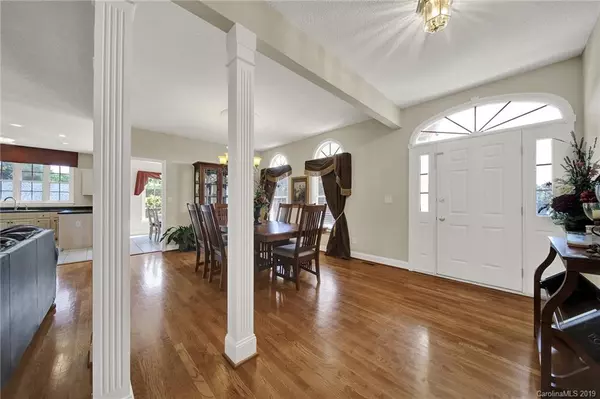$346,000
$349,900
1.1%For more information regarding the value of a property, please contact us for a free consultation.
3 Beds
4 Baths
3,204 SqFt
SOLD DATE : 09/25/2019
Key Details
Sold Price $346,000
Property Type Single Family Home
Sub Type Single Family Residence
Listing Status Sold
Purchase Type For Sale
Square Footage 3,204 sqft
Price per Sqft $107
Subdivision The Pointe
MLS Listing ID 3536331
Sold Date 09/25/19
Style Traditional
Bedrooms 3
Full Baths 3
Half Baths 1
HOA Fees $13/ann
HOA Y/N 1
Year Built 2001
Lot Size 0.740 Acres
Acres 0.74
Lot Dimensions 150x194+96x90x216
Property Description
POOL Party House at THE POINTE - MOSS LAKE.
This southern style home has an open concept floor plan perfect for entertaining w/soaring ceilings in the great room & lots of natural light throughout. Formal dining area, kitchen w/breakfast bar & separate casual eating area. Spacious owner’s suite on the main level with spa-like bath, garden tub, walk in shower,dual walk in closets & an adjoining room through double doors for exercise area/nursery/office. Step outside to the covered porch, & open deck leading to your sparkling in-ground pool with privacy landscaping. A true retreat. Private Community Boat Ramp & Lake Access
Moss Lake w/ 2,000+acres w/ 57 mi shoreline and 1,660 acres water.
44 min. from Charlotte Douglas Airport & 52 min. from Center City.
Location
State NC
County Cleveland
Body of Water Moss Lake
Interior
Interior Features Breakfast Bar, Garden Tub, Open Floorplan, Pantry, Vaulted Ceiling, Walk-In Closet(s)
Heating Central, Heat Pump, Multizone A/C
Flooring Carpet, Tile, Wood
Fireplace false
Appliance Dishwasher, Microwave, Self Cleaning Oven
Exterior
Exterior Feature In Ground Pool, Other, Underground Power Lines
Community Features Lake, Street Lights
Roof Type Composition
Parking Type Attached Garage, Garage - 2 Car, Garage Door Opener, Parking Space - 2
Building
Lot Description Corner Lot, Level, Long Range View, See Remarks
Building Description Stucco, 1.5 Story
Foundation Crawl Space
Sewer Septic Installed
Water County Water
Architectural Style Traditional
Structure Type Stucco
New Construction false
Schools
Elementary Schools Unspecified
Middle Schools Unspecified
High Schools Unspecified
Others
HOA Name Lynn Webber
Acceptable Financing Cash, Conventional, FHA, VA Loan
Listing Terms Cash, Conventional, FHA, VA Loan
Special Listing Condition None
Read Less Info
Want to know what your home might be worth? Contact us for a FREE valuation!

Our team is ready to help you sell your home for the highest possible price ASAP
© 2024 Listings courtesy of Canopy MLS as distributed by MLS GRID. All Rights Reserved.
Bought with Susan Ritter • RE/MAX Lifestyle

"Molly's job is to find and attract mastery-based agents to the office, protect the culture, and make sure everyone is happy! "






