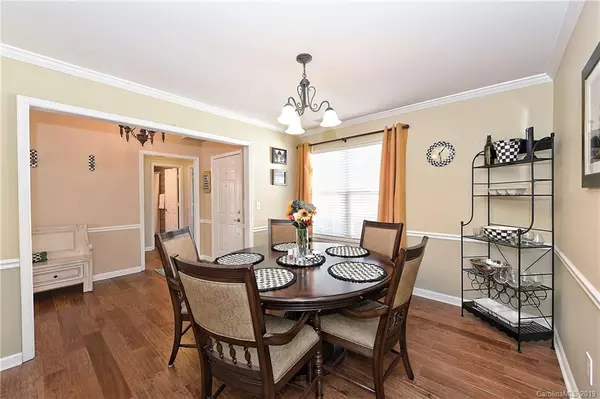$233,000
$235,500
1.1%For more information regarding the value of a property, please contact us for a free consultation.
3 Beds
2 Baths
1,670 SqFt
SOLD DATE : 09/18/2019
Key Details
Sold Price $233,000
Property Type Single Family Home
Sub Type Single Family Residence
Listing Status Sold
Purchase Type For Sale
Square Footage 1,670 sqft
Price per Sqft $139
Subdivision Davis Lake
MLS Listing ID 3418161
Sold Date 09/18/19
Style Traditional
Bedrooms 3
Full Baths 2
HOA Fees $62/qua
HOA Y/N 1
Year Built 1998
Lot Size 7,405 Sqft
Acres 0.17
Lot Dimensions 105x65x75x110
Property Description
A Beautifully Updated One Story Home in Davis Lake! Handscraped Hardwood Flooring is featured throughout the Main living Areas. A Gracious Foyer welcomes you to this popular Split-Bedroom Design. Soaring ceilings and a Gas Fireplace adorn the Spacious Great Room. The Kitchen features 42" Upper Cabinetry, Granite Counter tops, Stainless Steel Appliances and Pantry. The Owner's Bath has been updated to include a NEW Subway Tile Surround with Frameless Glass enclosure to the Step-In Shower and Granite counter. This home is nicely situated at the entrance to a cul-de-sac so the property is landscaped and fenced for exceptional privacy. Davis Lake offers outstanding community amenities of Pool, Clubhouse and Tennis. Convenient to Birkdale Village and Breweries popping up all over Huntersville. Easy access to 77 and 485 for quick commute to Uptown Charlotte, University Area and all Lake Norman amenities. A great place to begin...or begin again.
Location
State NC
County Mecklenburg
Interior
Interior Features Cable Available, Garden Tub, Split Bedroom, Tray Ceiling, Walk-In Closet(s)
Heating Central
Flooring Carpet, Tile, Wood
Fireplaces Type Gas Log, Great Room
Fireplace true
Appliance Cable Prewire, Ceiling Fan(s), Dishwasher, Disposal, Electric Dryer Hookup, Plumbed For Ice Maker, Microwave
Exterior
Community Features Clubhouse, Lake, Playground, Outdoor Pool, Recreation Area, Tennis Court(s)
Roof Type Composition
Parking Type Attached Garage, Garage - 2 Car, Garage Door Opener
Building
Lot Description Corner Lot, Level
Building Description Vinyl Siding, 1 Story
Foundation Slab
Sewer Public Sewer
Water Public
Architectural Style Traditional
Structure Type Vinyl Siding
New Construction false
Schools
Elementary Schools Croft Community
Middle Schools Alexander
High Schools North Mecklenburg
Others
HOA Name Hawthorne
Acceptable Financing Cash, Conventional, FHA, VA Loan
Listing Terms Cash, Conventional, FHA, VA Loan
Special Listing Condition None
Read Less Info
Want to know what your home might be worth? Contact us for a FREE valuation!

Our team is ready to help you sell your home for the highest possible price ASAP
© 2024 Listings courtesy of Canopy MLS as distributed by MLS GRID. All Rights Reserved.
Bought with Atenas Mendez • Wilkinson ERA Real Estate

"Molly's job is to find and attract mastery-based agents to the office, protect the culture, and make sure everyone is happy! "






