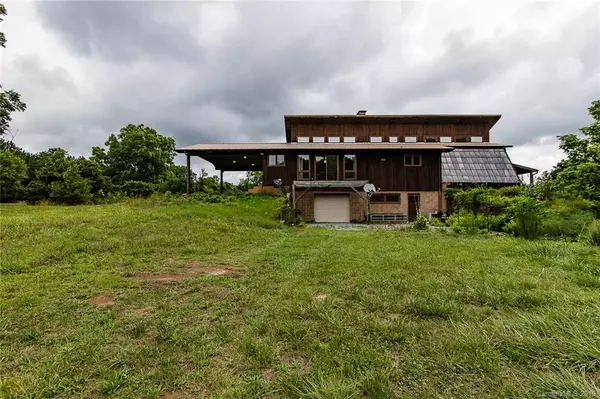$246,000
$257,500
4.5%For more information regarding the value of a property, please contact us for a free consultation.
2 Beds
2 Baths
1,839 SqFt
SOLD DATE : 08/14/2019
Key Details
Sold Price $246,000
Property Type Single Family Home
Sub Type Single Family Residence
Listing Status Sold
Purchase Type For Sale
Square Footage 1,839 sqft
Price per Sqft $133
MLS Listing ID 3521016
Sold Date 08/14/19
Bedrooms 2
Full Baths 2
Year Built 1980
Lot Size 15.500 Acres
Acres 15.5
Property Description
Ready to live off grid or out in nature with all the comforts of convenience? This organic homestead is for you! Passive solar home on 15.5 acres w/ perennials, fruit trees/bushes, wild black berries, flowers galore, a greenhouse AND a full basement w/ root cellar. Yes! it has central heat & AC, it also has a wood stove w/fire bricks & electric baseboards for chilly folk. The master bedroom features a "little house on the prairie" loft: and has 3 closets! The study/bedroom w/ built ins is ready for multiple uses. Be sure to see the cold storage closet easily an office or bedroom w/ the addition of a window(space present). Much of the living space has oak floors. The full basement includes a 1 car garage & be sure to swoon over the 2 bay detached garage. Ready to compost? We got you! Walk the property & discover Grey creek that leads to the Broad river. There is a cistern on site. Things we love: Carport, Mud room, Sleeper sofa, horse neighbors, back patio. Many furnishings to convey
Location
State NC
County Rutherford
Interior
Interior Features Basement Shop, Built Ins, Cathedral Ceiling(s), Garage Shop, Open Floorplan, Pantry, Window Treatments
Heating Central, Passive Solar, Wood Stove
Flooring Wood
Fireplaces Type Wood Burning Stove
Fireplace true
Appliance Ceiling Fan(s), Dryer, Refrigerator, Warming Drawer, Washer
Exterior
Exterior Feature Greenhouse, Workshop
Roof Type Metal
Parking Type Attached Garage, Carport - 2 Car, Detached, Driveway, Garage - 1 Car, Garage - 2 Car
Building
Lot Description Orchard(s), Level, Private, Rolling Slope, Creek/Stream, Wooded, Vegetation/Crops, Wooded
Building Description Wood Siding, 1 Story Basement
Foundation Basement Outside Entrance
Sewer Septic Installed
Water Well
Structure Type Wood Siding
New Construction false
Schools
Elementary Schools Harris
Middle Schools Chase
High Schools Chase
Others
Acceptable Financing Cash, Conventional, USDA Loan
Listing Terms Cash, Conventional, USDA Loan
Special Listing Condition None
Read Less Info
Want to know what your home might be worth? Contact us for a FREE valuation!

Our team is ready to help you sell your home for the highest possible price ASAP
© 2024 Listings courtesy of Canopy MLS as distributed by MLS GRID. All Rights Reserved.
Bought with Janice Southerland • Beverly-Hanks, Executive Park

"Molly's job is to find and attract mastery-based agents to the office, protect the culture, and make sure everyone is happy! "






