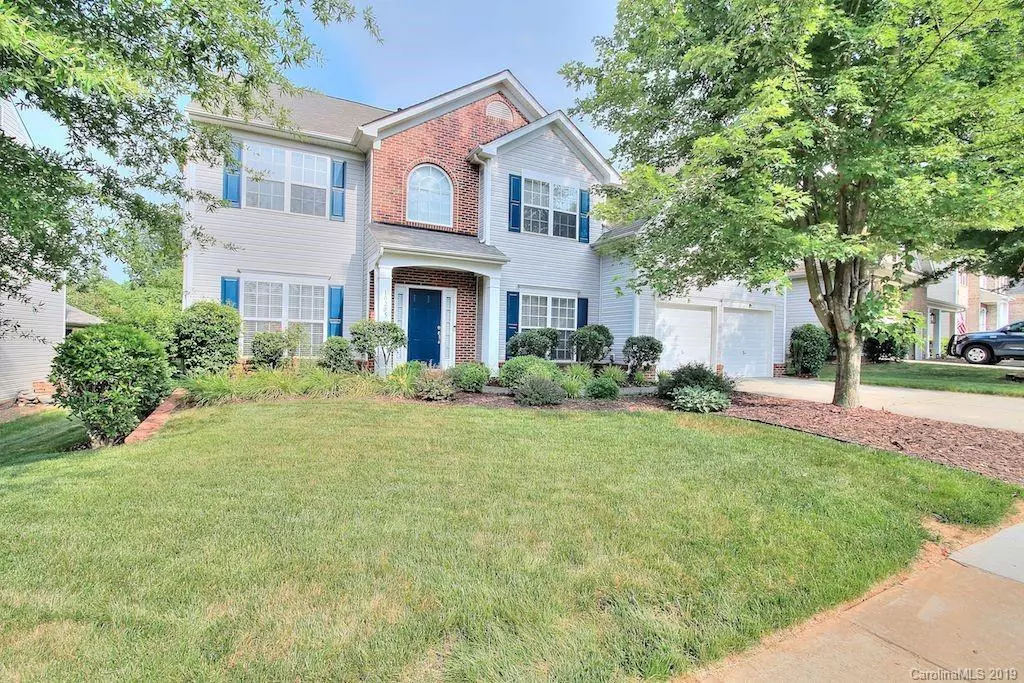$330,000
$332,500
0.8%For more information regarding the value of a property, please contact us for a free consultation.
4 Beds
4 Baths
3,622 SqFt
SOLD DATE : 08/12/2019
Key Details
Sold Price $330,000
Property Type Single Family Home
Sub Type Single Family Residence
Listing Status Sold
Purchase Type For Sale
Square Footage 3,622 sqft
Price per Sqft $91
Subdivision Berewick
MLS Listing ID 3497142
Sold Date 08/12/19
Style Traditional
Bedrooms 4
Full Baths 3
Half Baths 1
HOA Fees $66/qua
HOA Y/N 1
Year Built 2005
Lot Size 8,755 Sqft
Acres 0.201
Lot Dimensions irregular
Property Description
This Wonderful Home has lots of space for everyone in the family! Formal and casual living and dining areas create many spaces to gather or find solitude. This home has been beautifully maintained and ready for new owners! The spacious kitchen can accommodate many cooks and easily serve friends and family. Enjoy the large screened porch while soaking in the hot tub. Plantation shutters on porch offer privacy. Backyard has been lovingly landscaped with many spaces for having fun, swinging, gardening or relaxing. Back yard backs up to wooded area for extra privacy. Master Suite has sitting area, dressing room/closet and additional walk-in closet. Large bathroom has dual vanities, make-up area, soaking tub, and walk- in shower. Community has a large club house with porch and grilling areas, playground, volley ball, 2 pools, splash pad, walking trails, fitness center, and an activity director who is always planning fun events for all ages. Easy Access to shopping, airport and highways.
Location
State NC
County Mecklenburg
Interior
Interior Features Breakfast Bar, Cable Available, Garden Tub, Hot Tub, Kitchen Island, Open Floorplan, Pantry, Tray Ceiling
Heating Central, Multizone A/C, Zoned, Natural Gas
Flooring Carpet, Tile, Wood
Fireplaces Type Family Room, Gas Log
Fireplace true
Appliance Cable Prewire, Ceiling Fan(s), Dishwasher, Disposal, Plumbed For Ice Maker, Microwave
Exterior
Exterior Feature Fence
Community Features Clubhouse, Fitness Center, Playground, Outdoor Pool, Sidewalks, Street Lights, Walking Trails
Roof Type Shingle
Parking Type Attached Garage, Garage - 2 Car
Building
Lot Description Private
Building Description Vinyl Siding, 2 Story
Foundation Slab
Sewer Public Sewer
Water Public
Architectural Style Traditional
Structure Type Vinyl Siding
New Construction false
Schools
Elementary Schools Berewick
Middle Schools Kennedy
High Schools Olympic
Others
HOA Name Kuester
Acceptable Financing Cash, Conventional, FHA, VA Loan
Listing Terms Cash, Conventional, FHA, VA Loan
Special Listing Condition None
Read Less Info
Want to know what your home might be worth? Contact us for a FREE valuation!

Our team is ready to help you sell your home for the highest possible price ASAP
© 2024 Listings courtesy of Canopy MLS as distributed by MLS GRID. All Rights Reserved.
Bought with Melissa Baker • Allen Tate Steele Creek

"Molly's job is to find and attract mastery-based agents to the office, protect the culture, and make sure everyone is happy! "






