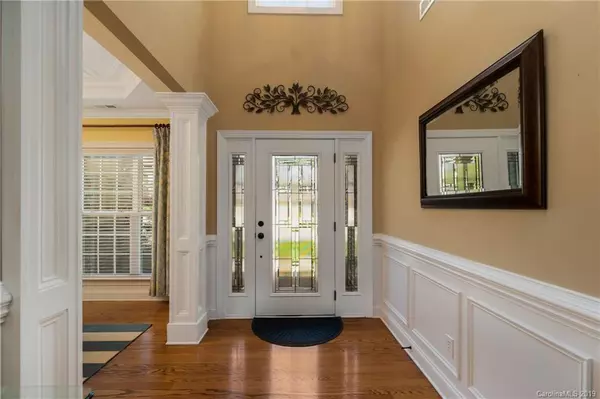$350,000
$350,000
For more information regarding the value of a property, please contact us for a free consultation.
4 Beds
4 Baths
2,842 SqFt
SOLD DATE : 06/27/2019
Key Details
Sold Price $350,000
Property Type Single Family Home
Sub Type Single Family Residence
Listing Status Sold
Purchase Type For Sale
Square Footage 2,842 sqft
Price per Sqft $123
Subdivision Wadsworth
MLS Listing ID 3507605
Sold Date 06/27/19
Style Transitional
Bedrooms 4
Full Baths 3
Half Baths 1
HOA Fees $40/mo
HOA Y/N 1
Year Built 2006
Lot Size 9,147 Sqft
Acres 0.21
Lot Dimensions 68X117X87X119
Property Description
Beautiful, full brick home on cul de sac street with lots of custom features! Chef's kitchen with granite, stainless steel appliances, large island, walk in pantry and computer niche. Dramatic 2 story great room with hardwoods and floor to ceiling stone fireplace. First floor master suite with spa-like bath to include granite vanity, separate soaking tub, shower and walk-in closet. 1st floor dining with beautiful moldings. Full wood treads on staircase lead to spacious 2nd floor loft. 3 additional bedrooms and 2 baths complete the 2nd floor. Outdoor spacious is great for entertaining with lots of privacy, an expanded patio and covered porch. This home is a must see! Union County Schools and taxes!
Location
State NC
County Union
Interior
Interior Features Attic Stairs Pulldown, Breakfast Bar, Kitchen Island, Open Floorplan, Walk-In Closet(s), Whirlpool
Heating Central, Multizone A/C, Zoned
Flooring Carpet, Tile, Wood
Fireplaces Type Gas Log, Great Room
Fireplace true
Appliance Cable Prewire, Ceiling Fan(s), Dishwasher, Disposal, Plumbed For Ice Maker, Intercom, Microwave, Network Ready
Exterior
Exterior Feature In-Ground Irrigation
Parking Type Driveway, Garage - 2 Car
Building
Lot Description Cul-De-Sac, Level
Foundation Slab
Sewer Public Sewer
Water Public
Architectural Style Transitional
New Construction false
Schools
Elementary Schools Indian Trail
Middle Schools Sun Valley
High Schools Sun Valley
Others
HOA Name Wadsworth HOA
Acceptable Financing Cash, Conventional, FHA, VA Loan
Listing Terms Cash, Conventional, FHA, VA Loan
Special Listing Condition None
Read Less Info
Want to know what your home might be worth? Contact us for a FREE valuation!

Our team is ready to help you sell your home for the highest possible price ASAP
© 2024 Listings courtesy of Canopy MLS as distributed by MLS GRID. All Rights Reserved.
Bought with Tom Turner • Keller Williams Ballantyne Area

"Molly's job is to find and attract mastery-based agents to the office, protect the culture, and make sure everyone is happy! "






