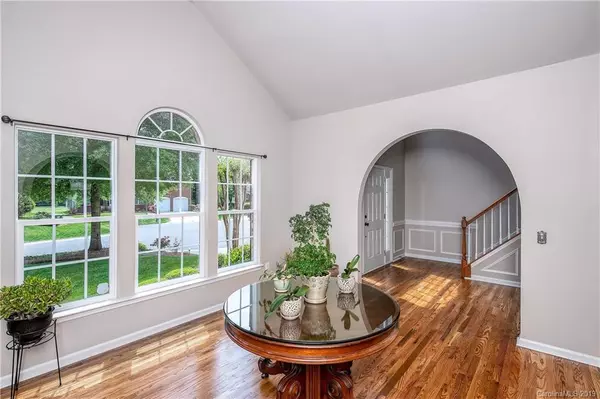$408,000
$397,000
2.8%For more information regarding the value of a property, please contact us for a free consultation.
5 Beds
4 Baths
2,789 SqFt
SOLD DATE : 07/01/2019
Key Details
Sold Price $408,000
Property Type Single Family Home
Sub Type Single Family Residence
Listing Status Sold
Purchase Type For Sale
Square Footage 2,789 sqft
Price per Sqft $146
Subdivision Somerset
MLS Listing ID 3502137
Sold Date 07/01/19
Style Transitional
Bedrooms 5
Full Baths 3
Half Baths 1
HOA Fees $47/ann
HOA Y/N 1
Year Built 2001
Lot Size 9,757 Sqft
Acres 0.224
Lot Dimensions 73x149x49x19x126
Property Description
Looking for an UPDATED & MOVE IN READY home on cul-de-sac in desirable Somerset and Marvin schools? Then welcome home! JUST refinished oak hardwoods throughtout main level including Master Bedroom which boast an updated bathroom. Freshly painted downstairs. Beautiful upgraded custom kitchen featuring granite countertops and SS appliances. Upstairs has 4 bedrooms w/ 2 full baths. One bedroom has separate private bath while other serves remaining bedrooms. 5th large bedroom would make a great playroom. Lots of storage also! This home has it all!! Many systems and roofing have been replaced within the past few years. Imacculate landscaping offering privacy with large deck. Fenced-in backyard with two gates for easy entry and concealed crawlspace for added efficiency. Conveniently located to Blakney, Ballantyne and Waverly. Award winning schools! Come see all this beautiful home has to offer.
Location
State NC
County Union
Interior
Interior Features Attic Fan, Attic Stairs Fixed, Attic Stairs Pulldown, Attic Walk In, Breakfast Bar, Cable Available, Garden Tub, Kitchen Island, Open Floorplan, Pantry, Tray Ceiling, Vaulted Ceiling, Walk-In Closet(s), Window Treatments
Heating Central, Multizone A/C, Zoned, Natural Gas
Flooring Carpet, Tile, Wood
Fireplaces Type Gas Log, Great Room
Fireplace true
Appliance Cable Prewire, Ceiling Fan(s), Convection Oven, ENERGY STAR Qualified Dishwasher, Disposal, Electric Dryer Hookup, Plumbed For Ice Maker, Microwave, Natural Gas, Security System, Self Cleaning Oven
Exterior
Exterior Feature Deck, Fence
Community Features Clubhouse, Playground, Pool, Recreation Area, Sidewalks, Street Lights, Tennis Court(s), Walking Trails
Parking Type Attached Garage, Garage - 2 Car, Garage Door Opener, Keypad Entry, Parking Space - 2
Building
Lot Description Cul-De-Sac, Level, Private, Wooded
Building Description Vinyl Siding, 2 Story
Foundation Crawl Space, Crawl Space
Builder Name Ryland
Sewer County Sewer
Water County Water
Architectural Style Transitional
Structure Type Vinyl Siding
New Construction false
Schools
Elementary Schools Rea View
Middle Schools Marvin Ridge
High Schools Marvin Ridge
Others
HOA Name Hawthorne
Acceptable Financing Cash, Conventional, FHA, VA Loan
Listing Terms Cash, Conventional, FHA, VA Loan
Special Listing Condition None
Read Less Info
Want to know what your home might be worth? Contact us for a FREE valuation!

Our team is ready to help you sell your home for the highest possible price ASAP
© 2024 Listings courtesy of Canopy MLS as distributed by MLS GRID. All Rights Reserved.
Bought with Kim Lynip • Coldwell Banker Residential Brokerage

"Molly's job is to find and attract mastery-based agents to the office, protect the culture, and make sure everyone is happy! "






