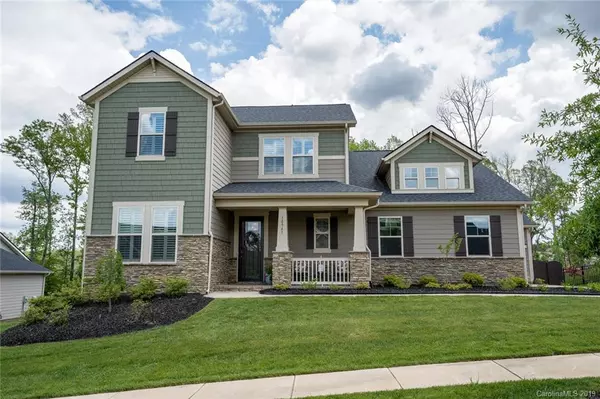$485,000
$515,000
5.8%For more information regarding the value of a property, please contact us for a free consultation.
5 Beds
4 Baths
3,145 SqFt
SOLD DATE : 08/08/2019
Key Details
Sold Price $485,000
Property Type Single Family Home
Sub Type Single Family Residence
Listing Status Sold
Purchase Type For Sale
Square Footage 3,145 sqft
Price per Sqft $154
Subdivision Vermillion
MLS Listing ID 3507576
Sold Date 08/08/19
Bedrooms 5
Full Baths 4
HOA Fees $45/ann
HOA Y/N 1
Year Built 2015
Lot Size 0.330 Acres
Acres 0.33
Lot Dimensions 92'x150'x98'x
Property Description
Welcome home to this exquisite five bedroom, four bath home boasting the most luxurious finishes & upgrades! Built in 2015, this home is situated on .33 acres overlooking a private wooded area. The kitchen features white cabinets, granite countertops, mosaic tile backsplash & a walk-in pantry. The first floor also boasts a guest suite that can be used as an office with a full bath, a dining area, formal drop zone & interior designed living room with a tile fireplace surround, custom built-in cabinets, crown molding, plantation shutters & upgraded lighting throughout! The master suite is situated on the main floor & features a walk-in shower & his and hers closets. The second floor is home to three bedrooms, two bathrooms & a bonus room. The fully fenced rear yard backs up to a private tree area & features a covered patio. Exterior upgrades include a retaining wall, extended patio & driveway, irrigation, landscape lights, etc.! Don't miss the epoxy floor garage & Vermillion amenities!
Location
State NC
County Mecklenburg
Interior
Interior Features Attic Stairs Pulldown, Built Ins, Cable Available, Kitchen Island, Open Floorplan, Pantry, Walk-In Closet(s), Walk-In Pantry, Window Treatments
Heating Heat Pump, Heat Pump
Flooring Carpet, Tile, Wood
Fireplaces Type Gas Log, Living Room
Fireplace true
Appliance Cable Prewire, Ceiling Fan(s), Gas Cooktop, Dishwasher, Disposal, Exhaust Fan, Plumbed For Ice Maker, Microwave, Natural Gas, Surround Sound
Exterior
Exterior Feature Fence, Fire Pit, In-Ground Irrigation
Community Features Clubhouse, Playground, Outdoor Pool, Recreation Area, Sidewalks, Other
Roof Type Shingle
Parking Type Attached Garage, Garage - 2 Car, Garage - 3 Car, Parking Space, Side Load Garage
Building
Building Description Fiber Cement,Stone, 2 Story
Foundation Slab
Builder Name AV Homes
Sewer Public Sewer
Water Public
Structure Type Fiber Cement,Stone
New Construction false
Schools
Elementary Schools Blythe
Middle Schools J.M. Alexander
High Schools North Mecklenburg
Others
HOA Name Keuster Management
Acceptable Financing Cash, Conventional
Listing Terms Cash, Conventional
Special Listing Condition None
Read Less Info
Want to know what your home might be worth? Contact us for a FREE valuation!

Our team is ready to help you sell your home for the highest possible price ASAP
© 2024 Listings courtesy of Canopy MLS as distributed by MLS GRID. All Rights Reserved.
Bought with Claudia Ogrizek • Realty ONE Group Select

"Molly's job is to find and attract mastery-based agents to the office, protect the culture, and make sure everyone is happy! "






