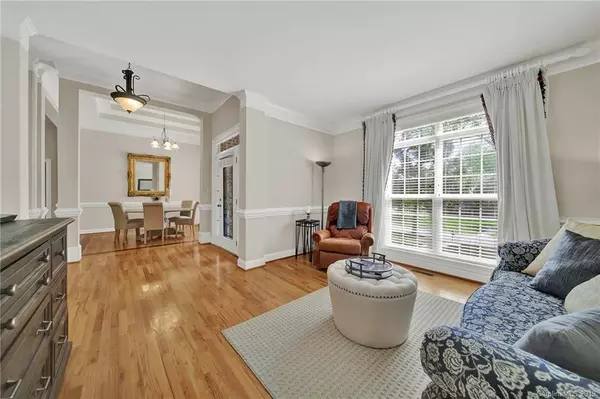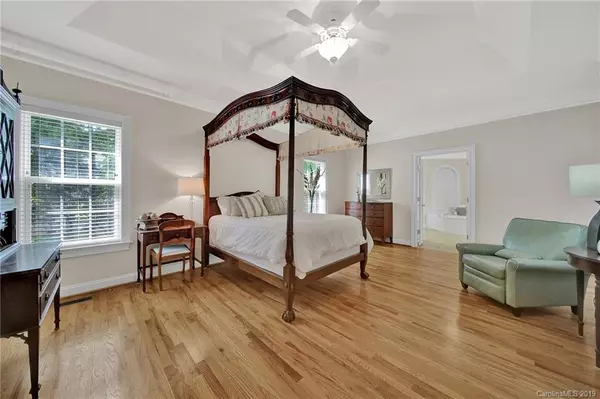$465,000
$475,000
2.1%For more information regarding the value of a property, please contact us for a free consultation.
4 Beds
4 Baths
3,648 SqFt
SOLD DATE : 07/26/2019
Key Details
Sold Price $465,000
Property Type Single Family Home
Sub Type Single Family Residence
Listing Status Sold
Purchase Type For Sale
Square Footage 3,648 sqft
Price per Sqft $127
Subdivision Champion Forest
MLS Listing ID 3495989
Sold Date 07/26/19
Style Traditional
Bedrooms 4
Full Baths 3
Half Baths 1
HOA Fees $57/ann
HOA Y/N 1
Year Built 2003
Lot Size 0.528 Acres
Acres 0.528
Property Description
From the moment you enter Champion Forest, you'll notice large estate-size lots, beautiful mature landscape, wide streets and sidewalks. This beautiful brick home displays the perfect blend of elegant design, craftsmanship and functionality. From the large open foyer, you can see formal rooms to the left and right, as well as across to the great room, kitchen and breakfast nook. The 2-story wall of windows in the great room, paired with the open floor plan, allow sunlight to flow through the house. The split bedroom design includes the master suite and 2 additional bedrooms, with Jack-and-Jill bath, all on the main level. The 4th bedroom, full bath, bonus room and sitting room are located on the upper level. A side-load 3-car garage includes built-in storage cabinets for your tools, toys or gardening items. This home sits proudly on a half-acre corner lot, with plenty of privacy and nearby access to neighborhood walking trails.
Location
State NC
County Union
Interior
Interior Features Attic Walk In, Breakfast Bar, Built Ins, Cable Available, Cathedral Ceiling(s), Kitchen Island, Open Floorplan, Pantry, Split Bedroom, Tray Ceiling, Walk-In Closet(s), Whirlpool
Heating Central, Humidifier, Multizone A/C
Flooring Carpet, Tile, Wood
Fireplaces Type Gas Log, Great Room
Fireplace true
Appliance Cable Prewire, Ceiling Fan(s), Dishwasher, Disposal, Plumbed For Ice Maker, Microwave
Exterior
Exterior Feature Deck, In-Ground Irrigation
Community Features Cabana, Playground, Outdoor Pool, Sidewalks, Walking Trails
Roof Type Shingle
Parking Type Attached Garage, Driveway, Garage - 3 Car, Garage Door Opener, Parking Space - 4+, Side Load Garage
Building
Lot Description Corner Lot, Orchard(s), Wooded
Foundation Crawl Space
Builder Name Niblock
Sewer Public Sewer
Water Public
Architectural Style Traditional
New Construction false
Schools
Elementary Schools New Town
Middle Schools Cuthbertson
High Schools Cuthbertson
Others
HOA Name William Douglas Property Mgmt Co.
Acceptable Financing Cash, Conventional
Listing Terms Cash, Conventional
Special Listing Condition None
Read Less Info
Want to know what your home might be worth? Contact us for a FREE valuation!

Our team is ready to help you sell your home for the highest possible price ASAP
© 2024 Listings courtesy of Canopy MLS as distributed by MLS GRID. All Rights Reserved.
Bought with Melissa Brown • Helen Adams Realty

"Molly's job is to find and attract mastery-based agents to the office, protect the culture, and make sure everyone is happy! "






