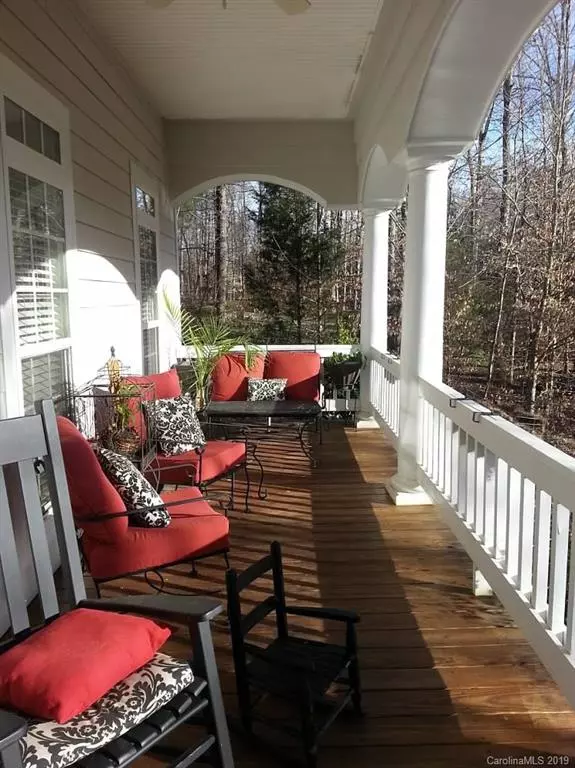$440,000
$465,000
5.4%For more information regarding the value of a property, please contact us for a free consultation.
4 Beds
4 Baths
2,996 SqFt
SOLD DATE : 05/31/2019
Key Details
Sold Price $440,000
Property Type Single Family Home
Sub Type Single Family Residence
Listing Status Sold
Purchase Type For Sale
Square Footage 2,996 sqft
Price per Sqft $146
Subdivision Brantley Oaks
MLS Listing ID 3482195
Sold Date 05/31/19
Style Cape Cod
Bedrooms 4
Full Baths 4
Year Built 2005
Lot Size 1.330 Acres
Acres 1.33
Lot Dimensions Varies
Property Description
CHARMING SOUTHERN LOW COUNTRY COTTAGE. This beautiful wooded setting welcomes you home. Towering trees and small creek border your lot. The large rocking chair front porch is perfect spot to enjoy quite evenings or gather on large patio and screen porch for a BBQ. Master on main with hardwood flooring, private bath and large walk-in closet. Large greatroom with view of wooded backyard. Cozy Kitchen has eat-in breakfast bar & adjoining keeping room/breakfast with fireplace & leads to formal dining room. The main level also features a home office and large laundry & utility room plus a full bath. Two large bedrooms with walk-in closets upstairs share oversized bathroom with dual dressing areas. There is also a oversized bonus room that could be the 4th bedroom. Second floor has unfinished area that would make perfect playroom, home office or another bedroom suite and has private staircase to back hallway. Basement with workshop, garage, storage, extra laundry and full bath.
Location
State NC
County Union
Interior
Interior Features Attic Stairs Fixed, Attic Stairs Pulldown, Basement Shop, Breakfast Bar, Kitchen Island, Storage Unit
Heating Central, Heat Pump
Flooring Carpet, Tile, Wood
Fireplaces Type Great Room, Other
Fireplace true
Appliance Cable Prewire, Ceiling Fan(s), Electric Cooktop, Disposal, Electric Dryer Hookup, Plumbed For Ice Maker, Microwave, Self Cleaning Oven, Wall Oven
Exterior
Parking Type Attached Garage, Garage - 1 Car, Garage - 2 Car, Garage Door Opener
Building
Lot Description Rolling Slope, Wooded, Wooded
Building Description Fiber Cement, 1.5 Story/Basement
Foundation Basement, Basement Garage Door, Basement Outside Entrance
Builder Name Steve Nash
Sewer Septic Installed
Water Well
Architectural Style Cape Cod
Structure Type Fiber Cement
New Construction false
Schools
Elementary Schools Western Union
Middle Schools Parkwood
High Schools Parkwood
Others
Acceptable Financing Cash, Conventional
Listing Terms Cash, Conventional
Special Listing Condition None
Read Less Info
Want to know what your home might be worth? Contact us for a FREE valuation!

Our team is ready to help you sell your home for the highest possible price ASAP
© 2024 Listings courtesy of Canopy MLS as distributed by MLS GRID. All Rights Reserved.
Bought with Lynda Paxton • Paxton Properties

"Molly's job is to find and attract mastery-based agents to the office, protect the culture, and make sure everyone is happy! "






