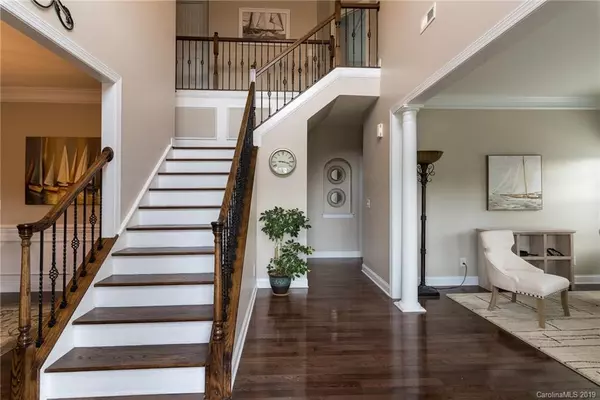$478,500
$490,000
2.3%For more information regarding the value of a property, please contact us for a free consultation.
5 Beds
3 Baths
4,289 SqFt
SOLD DATE : 05/01/2019
Key Details
Sold Price $478,500
Property Type Single Family Home
Sub Type Single Family Residence
Listing Status Sold
Purchase Type For Sale
Square Footage 4,289 sqft
Price per Sqft $111
Subdivision Stonewater
MLS Listing ID 3481105
Sold Date 05/01/19
Style Traditional
Bedrooms 5
Full Baths 2
Half Baths 1
HOA Fees $83/ann
HOA Y/N 1
Year Built 2008
Lot Size 0.400 Acres
Acres 0.4
Lot Dimensions per tax records
Property Description
STUNNING full brick home located in well-kept, prestigious Stonewater neighborhood on Mt. Island Lake with deeded BOAT SLIP. Everything you've looked for in a waterfront neighborhood with amenities galore! Gourmet kitchen, tile backsplash, hardwood floors thru-out the main floor, -- and ample pantry space keeps it all organized. Large breakfast bar, and sunny, vaulted morning room provides dining or sitting space. Sunroom/rec room leading out onto a travertine patio with fire pit and ambient lighting. Private wooded backyard with underground electric pet fence that will convey. You'll love the spaciousness of the great room with a wall of windows offering natural light and coffered ceiling. Relax in the large, bright master suite with 2 walk-in closets & spa-like master bath plus the 4 large bedrooms. Current owners are using the 5th bedroom as a media room.
Location
State NC
County Gaston
Body of Water Mountain Island Lake
Interior
Interior Features Attic Stairs Pulldown, Breakfast Bar, Garden Tub, Pantry, Walk-In Closet(s), Walk-In Pantry
Heating Central, Heat Pump
Flooring Carpet, Tile, Wood
Fireplaces Type Family Room, Gas Log
Fireplace true
Appliance Ceiling Fan(s), CO Detector, Dishwasher, Disposal, Double Oven, Plumbed For Ice Maker, Microwave, Network Ready, Refrigerator, Self Cleaning Oven
Exterior
Exterior Feature Outdoor Fireplace
Community Features Clubhouse, Lake, Playground, Pool, Sidewalks, Street Lights, Tennis Court(s), Walking Trails
Parking Type Attached Garage, Driveway, Garage - 3 Car, Parking Space - 4+
Building
Lot Description Lake Access, Level, Water View
Building Description Brick, 2 Story
Foundation Crawl Space
Sewer Public Sewer
Water Public
Architectural Style Traditional
Structure Type Brick
New Construction false
Schools
Elementary Schools Unspecified
Middle Schools Unspecified
High Schools Unspecified
Others
HOA Name Cedar Management Group
Acceptable Financing Cash, Conventional, VA Loan
Listing Terms Cash, Conventional, VA Loan
Special Listing Condition None
Read Less Info
Want to know what your home might be worth? Contact us for a FREE valuation!

Our team is ready to help you sell your home for the highest possible price ASAP
© 2024 Listings courtesy of Canopy MLS as distributed by MLS GRID. All Rights Reserved.
Bought with Heather Fitch • Keller Williams Ballantyne Area

"Molly's job is to find and attract mastery-based agents to the office, protect the culture, and make sure everyone is happy! "






