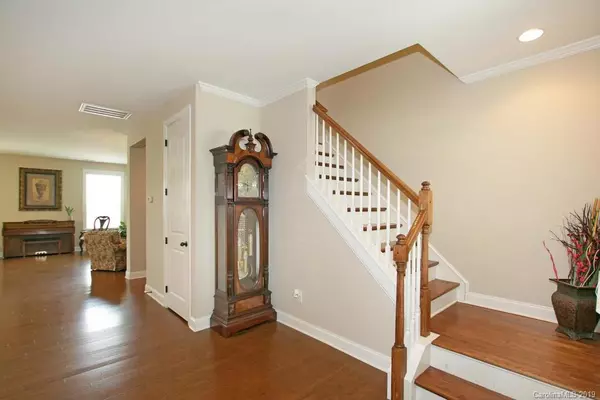$330,000
$332,999
0.9%For more information regarding the value of a property, please contact us for a free consultation.
4 Beds
3 Baths
2,731 SqFt
SOLD DATE : 08/15/2019
Key Details
Sold Price $330,000
Property Type Single Family Home
Sub Type Single Family Residence
Listing Status Sold
Purchase Type For Sale
Square Footage 2,731 sqft
Price per Sqft $120
Subdivision Vermillion
MLS Listing ID 3492993
Sold Date 08/15/19
Style Transitional
Bedrooms 4
Full Baths 3
HOA Fees $45/ann
HOA Y/N 1
Year Built 2014
Lot Size 6,969 Sqft
Acres 0.16
Lot Dimensions 60x115
Property Description
Don't pass up a chance to see this perfectly maintained home! A large covered porch encourages afternoon relaxation w/great neighbors.Open floor plan with a spacious guest suite and full bath on the main level. Huge great room features a gas fireplace and opens to the well appointed kitchen and dining area. Kitchen features granite countertops, tall cabinetry, a gas cooktop, dbl oven and breakfast bar open to the great room. A pocket office with great storage and workspace sits right off the great room with plenty of windows to let light in as you work. New paint on lower level - clean and neutral! Upstairs features a master suite with an oversized walk in shower and dual vanities. Two additional bedrooms & a large loft complete the upstairs. A large two car garage with additional workspace is an added bonus! This home sits in a private location but close enough to all the great amenities Vermillion has to offer-pool, playground, open spaces, a community restaurant and so much more.
Location
State NC
County Mecklenburg
Interior
Interior Features Attic Stairs Pulldown, Breakfast Bar, Kitchen Island, Open Floorplan, Pantry, Walk-In Closet(s)
Heating Central, Heat Pump, Multizone A/C, Zoned, Natural Gas
Flooring Carpet, Hardwood, Tile
Fireplaces Type Great Room
Fireplace true
Appliance Cable Prewire, Ceiling Fan(s), CO Detector, Convection Oven, Gas Cooktop, Dishwasher, Disposal, Double Oven, Plumbed For Ice Maker, Microwave, Natural Gas, Self Cleaning Oven, Wall Oven
Exterior
Exterior Feature Deck, Fence
Community Features Clubhouse, Playground, Outdoor Pool, Recreation Area, Sidewalks, Street Lights, Walking Trails, Other
Roof Type Shingle
Parking Type Garage - 2 Car, Garage Door Opener
Building
Building Description Fiber Cement, 2 Story
Foundation Slab
Builder Name NVR
Sewer Public Sewer
Water Public
Architectural Style Transitional
Structure Type Fiber Cement
New Construction false
Schools
Elementary Schools Blythe
Middle Schools Alexander
High Schools North Mecklenburg
Others
HOA Name Keuster
Acceptable Financing Cash, Conventional
Listing Terms Cash, Conventional
Special Listing Condition None
Read Less Info
Want to know what your home might be worth? Contact us for a FREE valuation!

Our team is ready to help you sell your home for the highest possible price ASAP
© 2024 Listings courtesy of Canopy MLS as distributed by MLS GRID. All Rights Reserved.
Bought with Susan Rodriguez • Coldwell Banker Residential Brokerage

"Molly's job is to find and attract mastery-based agents to the office, protect the culture, and make sure everyone is happy! "






