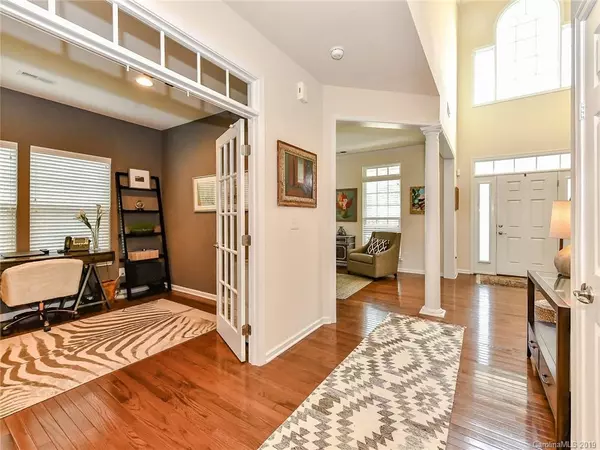$415,000
$420,000
1.2%For more information regarding the value of a property, please contact us for a free consultation.
4 Beds
3 Baths
3,525 SqFt
SOLD DATE : 07/12/2019
Key Details
Sold Price $415,000
Property Type Single Family Home
Sub Type Single Family Residence
Listing Status Sold
Purchase Type For Sale
Square Footage 3,525 sqft
Price per Sqft $117
Subdivision Vermillion
MLS Listing ID 3483893
Sold Date 07/12/19
Style Transitional
Bedrooms 4
Full Baths 2
Half Baths 1
Construction Status Completed
HOA Fees $45/ann
HOA Y/N 1
Abv Grd Liv Area 3,525
Year Built 2011
Lot Size 9,365 Sqft
Acres 0.215
Lot Dimensions 67'x141'
Property Description
Move In Ready Home Shows Like a Model on one of Vermillion’s Best Homesites! Open floorplan incorporates versatility with flexible living areas- front living room and separate 1st floor study are ideal options for a playroom or office. Well-appointed w/hardwoods, extensive moldings & coffered ceiling in great room, stylish lighting and neutral paint throughout. Large kitchen w/extended center island, stainless, granite, gas cooktop & wall oven overlooks morning room w/vaulted ceiling. Upstairs master offers spa-like bath w/2 walk-in closets, large secondary bedrooms, laundry & bonus. Enjoy outdoor living on rocking chair front porch w/views of natural green space. Back deck is perfect for entertaining while oversized stone patio provides an outdoor oasis and overlooks private, fenced, well-manicured backyard. Vermillion is 1 mile from I-77, dining, shopping & Downtown Huntersville. Community amenities include pool, garden, parks, playground & neighborhood restaurant- A Must See!
Location
State NC
County Mecklenburg
Zoning R100
Interior
Interior Features Attic Stairs Pulldown, Cable Prewire, Garden Tub, Kitchen Island, Open Floorplan, Pantry, Tray Ceiling(s), Vaulted Ceiling(s), Walk-In Closet(s), Walk-In Pantry, Whirlpool
Heating Central, Forced Air, Natural Gas, Zoned
Cooling Ceiling Fan(s), Zoned
Flooring Carpet, Hardwood, Tile, Vinyl
Fireplaces Type Gas, Gas Log, Gas Vented, Great Room
Fireplace true
Appliance Dishwasher, Disposal, Double Oven, Gas Cooktop, Gas Water Heater, Microwave, Plumbed For Ice Maker, Tankless Water Heater, Wall Oven
Exterior
Garage Spaces 2.0
Fence Fenced
Community Features Cabana, Outdoor Pool, Playground, Recreation Area, Sidewalks, Street Lights, Walking Trails
Utilities Available Gas
Waterfront Description None
Roof Type Fiberglass
Parking Type Driveway, Attached Garage
Garage true
Building
Lot Description Level, Views
Foundation Crawl Space
Builder Name Ryan Homes
Sewer Public Sewer
Water City
Architectural Style Transitional
Level or Stories Two
Structure Type Fiber Cement,Stone Veneer
New Construction false
Construction Status Completed
Schools
Elementary Schools Blythe
Middle Schools J.M. Alexander
High Schools North Mecklenburg
Others
HOA Name Keuster Management
Acceptable Financing Cash, Conventional, VA Loan
Listing Terms Cash, Conventional, VA Loan
Special Listing Condition None
Read Less Info
Want to know what your home might be worth? Contact us for a FREE valuation!

Our team is ready to help you sell your home for the highest possible price ASAP
© 2024 Listings courtesy of Canopy MLS as distributed by MLS GRID. All Rights Reserved.
Bought with Tammy Kirk • Coldwell Banker Boyd & Hassell

"Molly's job is to find and attract mastery-based agents to the office, protect the culture, and make sure everyone is happy! "






