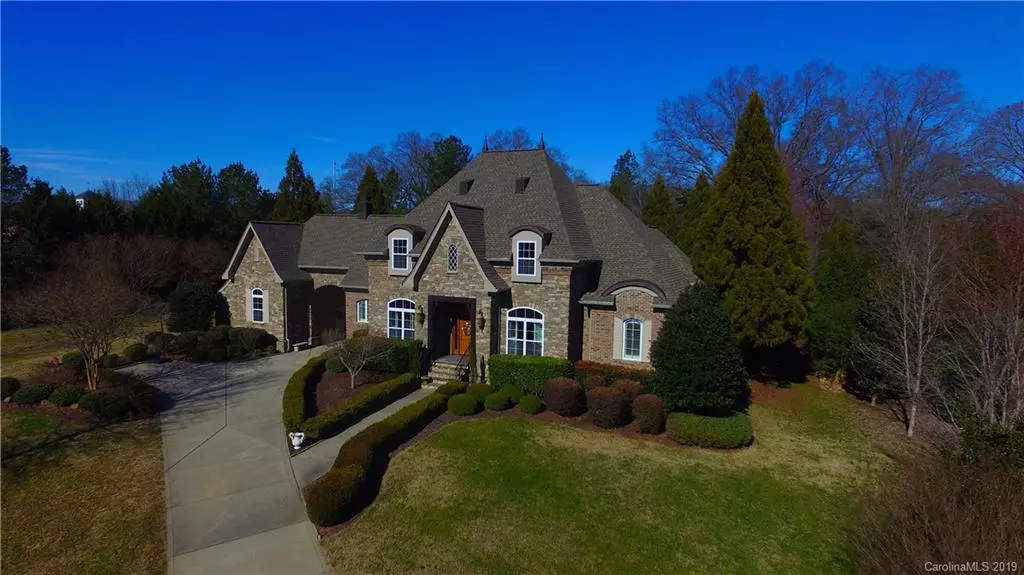$825,000
$829,000
0.5%For more information regarding the value of a property, please contact us for a free consultation.
4 Beds
5 Baths
4,720 SqFt
SOLD DATE : 06/10/2019
Key Details
Sold Price $825,000
Property Type Single Family Home
Sub Type Single Family Residence
Listing Status Sold
Purchase Type For Sale
Square Footage 4,720 sqft
Price per Sqft $174
Subdivision Stratford On Providence
MLS Listing ID 3465121
Sold Date 06/10/19
Style French Provincial
Bedrooms 4
Full Baths 4
Half Baths 1
HOA Fees $158/ann
HOA Y/N 1
Year Built 2004
Lot Size 1.730 Acres
Acres 1.73
Lot Dimensions 264x312x243x280
Property Description
Stunning French Country Estate in private gated section, (4 homes), of Stratford on Providence. Located in the sought after Weddington School District!! Custom home with Porte Cochere and Motor Court. Enjoy the secluded backyard oasis pool & covered porch. Gourmet Kitchen with GE Monogram appliances & built in Viking Wine Cooler. Master has extra large shower, jetted tub and His & Hers Walk In Closets. Seller added 2nd Full Bath and 2nd Bonus room to upper level (potential for additional bedroom). Beautiful Plantation Shutters on most windows and Video Security System (CPI). Home has been fully renovated, newly painted, with addition of hard wood floors through out (exception guest suite, main level). Yard is professionally landscaped with lighting & irrigation. Come home to relax in your own little French countryside estate! Check out the Matterport Virtual Tour with Aerial Video embedded in Tour.
Location
State NC
County Union
Interior
Interior Features Attic Walk In, Garden Tub, Kitchen Island, Pantry, Walk-In Closet(s), Walk-In Pantry, Whirlpool
Heating Central, Multizone A/C, Zoned, Natural Gas
Flooring Carpet, Tile, Wood
Fireplaces Type Family Room, Gas Log
Fireplace true
Appliance Cable Prewire, Ceiling Fan(s), Dishwasher, Disposal, Double Oven, Dryer, Exhaust Fan, Plumbed For Ice Maker, Microwave, Natural Gas, Refrigerator, Security System
Exterior
Exterior Feature In-Ground Irrigation, In Ground Pool, Porte-cochere, Rooftop Terrace
Community Features Gated
Parking Type Attached Garage, Detached, Garage - 1 Car, Garage - 2 Car
Building
Lot Description Level, Private, Wooded
Building Description Stucco,Stone,Wood Siding, 2 Story
Foundation Crawl Space
Sewer Septic Installed
Water County Water
Architectural Style French Provincial
Structure Type Stucco,Stone,Wood Siding
New Construction false
Schools
Elementary Schools Weddington
Middle Schools Weddington
High Schools Weddington
Others
HOA Name Kuester Management Group
Acceptable Financing Cash, Conventional
Listing Terms Cash, Conventional
Special Listing Condition Relocation
Read Less Info
Want to know what your home might be worth? Contact us for a FREE valuation!

Our team is ready to help you sell your home for the highest possible price ASAP
© 2024 Listings courtesy of Canopy MLS as distributed by MLS GRID. All Rights Reserved.
Bought with Candice Farnie • Roost Real Estate

"Molly's job is to find and attract mastery-based agents to the office, protect the culture, and make sure everyone is happy! "






