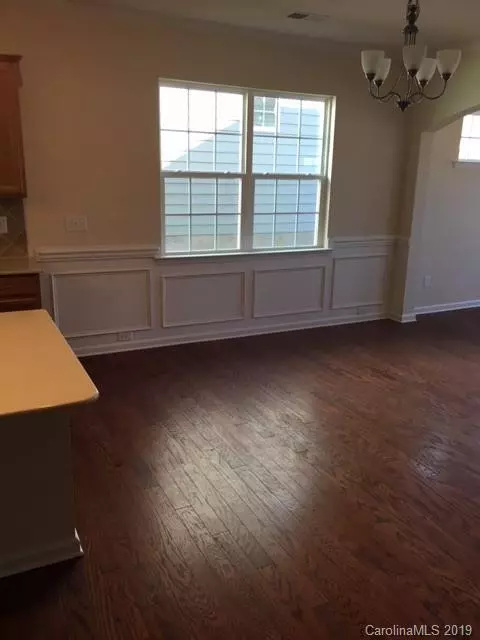$284,999
$305,740
6.8%For more information regarding the value of a property, please contact us for a free consultation.
3 Beds
3 Baths
2,429 SqFt
SOLD DATE : 05/31/2019
Key Details
Sold Price $284,999
Property Type Single Family Home
Sub Type Single Family Residence
Listing Status Sold
Purchase Type For Sale
Square Footage 2,429 sqft
Price per Sqft $117
Subdivision Chateau
MLS Listing ID 3467065
Sold Date 05/31/19
Style Ranch
Bedrooms 3
Full Baths 3
HOA Fees $185/mo
HOA Y/N 1
Year Built 2018
Lot Size 7,840 Sqft
Acres 0.18
Lot Dimensions Per plat map
Property Description
MOVE IN READY!!!
WOW! This home has everything! Glass front door, 1st floor hardwood throughout, Kitchen with island and 36” by 42” castled cabinets with crown molding, 9” deep sink with Moen Goose neck Faucet, Quartz counter tops, ceramic tile back splash, Pendent lights, stainless steel appliances, screened in porch, sun room, fire place, ceramic tile in bathrooms, Master bath w/ glass enclosed shower with seat and MUCH more!
Location
State NC
County Mecklenburg
Interior
Interior Features Attic Stairs Fixed, Built Ins, Kitchen Island, Open Floorplan, Pantry, Split Bedroom, Walk-In Closet(s)
Heating Central, Fresh Air Ventilation, Multizone A/C, Zoned
Fireplaces Type Great Room
Appliance Cable Prewire, CO Detector, ENERGY STAR Qualified Dishwasher, Disposal, Electric Dryer Hookup, Plumbed For Ice Maker, ENERGY STAR Qualified Light Fixtures, Low Flow Fixtures, Microwave, Natural Gas
Exterior
Exterior Feature Lawn Maintenance
Community Features Clubhouse, Fitness Center, Pool, Sidewalks
Parking Type Garage - 2 Car
Building
Building Description Shingle Siding,Vinyl Siding, 1.5 Story
Foundation Slab
Builder Name Lennar
Sewer Public Sewer
Water Public
Architectural Style Ranch
Structure Type Shingle Siding,Vinyl Siding
New Construction true
Schools
Elementary Schools River Gate
Middle Schools Southwest
High Schools Olympic
Others
HOA Name Braseal Mgmt
Acceptable Financing Cash, Conventional, FHA, VA Loan
Listing Terms Cash, Conventional, FHA, VA Loan
Special Listing Condition None
Read Less Info
Want to know what your home might be worth? Contact us for a FREE valuation!

Our team is ready to help you sell your home for the highest possible price ASAP
© 2024 Listings courtesy of Canopy MLS as distributed by MLS GRID. All Rights Reserved.
Bought with Scott Dutton • HomeSmart Expert Realty

"Molly's job is to find and attract mastery-based agents to the office, protect the culture, and make sure everyone is happy! "






