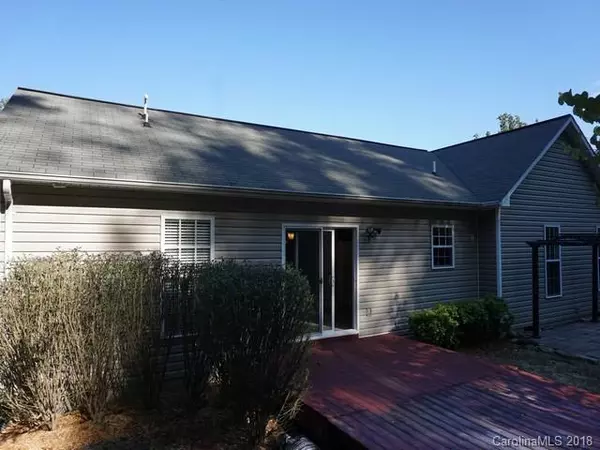$169,900
$169,900
For more information regarding the value of a property, please contact us for a free consultation.
3 Beds
2 Baths
1,391 SqFt
SOLD DATE : 01/03/2019
Key Details
Sold Price $169,900
Property Type Single Family Home
Sub Type Single Family Residence
Listing Status Sold
Purchase Type For Sale
Square Footage 1,391 sqft
Price per Sqft $122
Subdivision River Glen
MLS Listing ID 3448156
Sold Date 01/03/19
Style Ranch
Bedrooms 3
Full Baths 2
Year Built 2005
Lot Size 0.780 Acres
Acres 0.78
Lot Dimensions 115x326x120x275
Property Description
One Level Living in desirable River Glen Subdivision. Well maintained, move in ready condition home featuring Large Living Room with cathedral ceiling, natural gas logs in fireplace, well laid out and fully equipped Kitchen with pantry, Dining Area opens to large Deck. Master Suite with walk in closet, dual vanities in Bath.Laundry area. Split floor plan has two additional Bedrooms and full Bath with linen closet. Large .78 acre lot with fenced back yard. Pergola with patio. Laminate flooring throughout. Natural Gas forced warm air furnace and central electric cooling.Two car attached garage. Pull down stairs lead to large floored attic space for extra storage. Lot dimensions are 115x326x120x275 allowing for fenced area in backyard to be greatly expanded
Location
State NC
County Burke
Interior
Interior Features Attic Stairs Pulldown, Cable Available, Cathedral Ceiling(s), Open Floorplan, Pantry, Split Bedroom, Walk-In Closet(s), Window Treatments
Heating Central, Gas Water Heater, Natural Gas
Flooring Tile, Laminate
Fireplaces Type Gas Log, Living Room, Gas
Appliance Ceiling Fan(s), Dishwasher, Disposal, Electric Dryer Hookup, Microwave, Natural Gas, Refrigerator
Exterior
Exterior Feature Deck, Fence, Wired Internet Available
Community Features Walking Trails
Parking Type Attached Garage, Garage - 2 Car
Building
Lot Description Rolling Slope, Wooded
Building Description Vinyl Siding, 1 Story
Foundation Crawl Space
Sewer Public Sewer
Water Public
Architectural Style Ranch
Structure Type Vinyl Siding
New Construction false
Schools
Elementary Schools Glen Alpine
Middle Schools Table Rock
High Schools Freedom
Others
Acceptable Financing Conventional
Listing Terms Conventional
Special Listing Condition None
Read Less Info
Want to know what your home might be worth? Contact us for a FREE valuation!

Our team is ready to help you sell your home for the highest possible price ASAP
© 2024 Listings courtesy of Canopy MLS as distributed by MLS GRID. All Rights Reserved.
Bought with Loralie Clark • Lake James Real Estate, Inc

"Molly's job is to find and attract mastery-based agents to the office, protect the culture, and make sure everyone is happy! "






