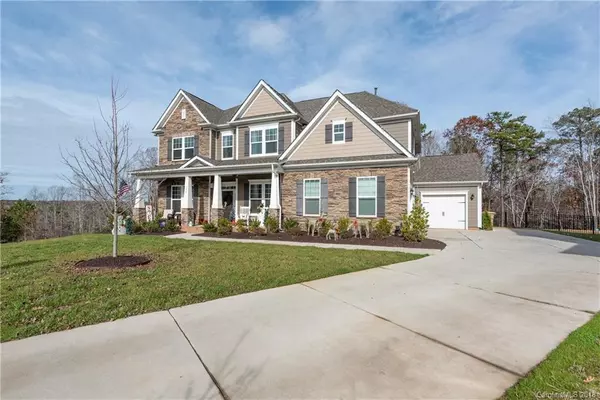$520,000
$530,000
1.9%For more information regarding the value of a property, please contact us for a free consultation.
5 Beds
5 Baths
4,102 SqFt
SOLD DATE : 02/11/2019
Key Details
Sold Price $520,000
Property Type Single Family Home
Sub Type Single Family Residence
Listing Status Sold
Purchase Type For Sale
Square Footage 4,102 sqft
Price per Sqft $126
Subdivision Millbridge
MLS Listing ID 3454367
Sold Date 02/11/19
Style Traditional
Bedrooms 5
Full Baths 4
Half Baths 1
HOA Fees $66/ann
HOA Y/N 1
Year Built 2016
Lot Size 0.260 Acres
Acres 0.26
Lot Dimensions 75x135x70x135
Property Description
This gorgeous Millbridge home should be on the front page of the latest Restoration Hardware catalog! Mirror image of the Builders Model...but better! Located in a quiet Cul de sac that backs to woods and is the most desirable lot in Millbridge! Guest/in-law suite w/full bath on Main. Gourmet kitchen w/subway tile backsplash, granite, gas cooktop, SS appliances, oversized island w/ sink. Beautiful coffered ceilings in Family Room w/ Floor to Ceiling Stone Fireplace. Second Floor Master Suite, 3 spacious bedrooms w/ Jack and Jill Bath and Bonus Room. Custom lighting, trim, carpet, tile & cordless blinds. Sellers recently added 520 sq ft deck, retaining wall, fenced flat backyard & playset. 3 car garage w/ drop zone and additional storage. Award Winning Schools! Resort like amenities include pool with Waterslide and Lazy River, Community Center, Fitness Center, Walking Trails, Basketball Courts, Playground and Pocket Parks. Awarded Community of the Year in 2017!
Location
State NC
County Union
Interior
Interior Features Attic Stairs Pulldown, Built Ins, Cable Available, Garden Tub, Kitchen Island, Pantry, Tray Ceiling, Vaulted Ceiling, Walk-In Closet(s), Window Treatments
Heating Central, ENERGY STAR Qualified Equipment, Fresh Air Ventilation, Heat Pump, Multizone A/C, Zoned
Flooring Carpet, Hardwood, Tile
Fireplaces Type Great Room, Gas
Fireplace true
Appliance Cable Prewire, Ceiling Fan(s), CO Detector, Convection Oven, Gas Cooktop, Dishwasher, Disposal, Double Oven, Dryer, Exhaust Fan, Gas Dryer Hookup, Plumbed For Ice Maker, Microwave, Natural Gas, Network Ready, Oven, Refrigerator, Self Cleaning Oven, Wall Oven, Washer, Other
Exterior
Exterior Feature Deck, Fence, In-Ground Irrigation, Satellite Internet Available, Wired Internet Available
Community Features Clubhouse, Fitness Center, Playground, Pond, Pool, Recreation Area, Sidewalks, Street Lights, Walking Trails
Parking Type Attached Garage, Garage - 3 Car, Garage Door Opener, Keypad Entry, Side Load Garage
Building
Lot Description Cul-De-Sac, Level, Wooded
Building Description Fiber Cement,Stone, 2 Story
Foundation Slab
Builder Name Bonterra
Sewer Public Sewer
Water Public
Architectural Style Traditional
Structure Type Fiber Cement,Stone
New Construction false
Schools
Elementary Schools Kensington
Middle Schools Cuthbertson
High Schools Cuthbertson
Others
HOA Name Hawthorne
Acceptable Financing Cash, Conventional, FHA, FMHA, USDA Loan, VA Loan
Listing Terms Cash, Conventional, FHA, FMHA, USDA Loan, VA Loan
Special Listing Condition None
Read Less Info
Want to know what your home might be worth? Contact us for a FREE valuation!

Our team is ready to help you sell your home for the highest possible price ASAP
© 2024 Listings courtesy of Canopy MLS as distributed by MLS GRID. All Rights Reserved.
Bought with David Upchurch • David Upchurch Real Estate

"Molly's job is to find and attract mastery-based agents to the office, protect the culture, and make sure everyone is happy! "






