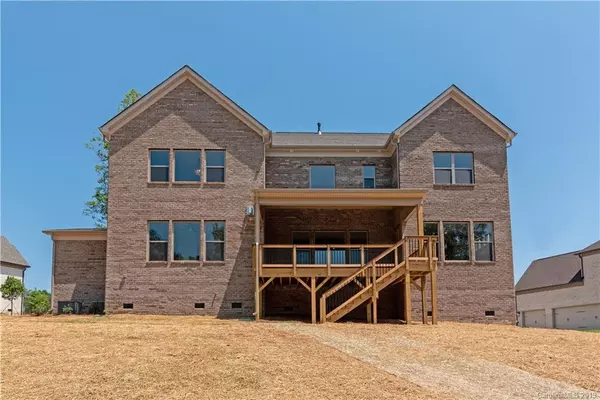$860,000
$860,000
For more information regarding the value of a property, please contact us for a free consultation.
5 Beds
6 Baths
4,792 SqFt
SOLD DATE : 07/08/2019
Key Details
Sold Price $860,000
Property Type Single Family Home
Sub Type Single Family Residence
Listing Status Sold
Purchase Type For Sale
Square Footage 4,792 sqft
Price per Sqft $179
Subdivision Oldenburg
MLS Listing ID 3422779
Sold Date 07/08/19
Style Transitional
Bedrooms 5
Full Baths 5
Half Baths 1
HOA Fees $100/qua
HOA Y/N 1
Year Built 2019
Lot Size 0.520 Acres
Acres 0.52
Lot Dimensions 91x163x169x181
Property Description
Brand new master up floor plan with 5 bedrooms, each with its own private bath and walk-in closet, large extended Bonus Room, and 4 car garage. Dramatic 2-story foyer w/ elegant 8-light chandelier. Dedicated office w/ French doors and 1st floor guest suite w/ private bath. Open kitchen with 42” Gray Mist cabinets, oversized island, marble counters, 5 burner GE Profile gas cooktop and contemporary cabinet hood. Large walk-in Pantry. Hardwood floors throughout most of the main floor and upstairs main walkways. Owners suite w/ tray detail, huge his and her walk-in closet. Luxurious master bath w/ wood look tile flooring, glass taupe tiled shower, soaking tub and white cabinets w/ quartz counters. Custom built-ins at Mud, Family and Laundry. Rear covered porch overlooks mature trees. Planned pool & playground amenity.
Location
State NC
County Union
Interior
Interior Features Attic Stairs Pulldown, Built Ins, Cable Available, Kitchen Island, Open Floorplan, Pantry, Tray Ceiling, Walk-In Closet(s), Walk-In Pantry
Heating Central
Flooring Carpet, Hardwood, Tile
Fireplaces Type Family Room, Gas Log
Fireplace true
Appliance Cable Prewire, Ceiling Fan(s), CO Detector, Gas Cooktop, Dishwasher, Disposal, Electric Dryer Hookup, Microwave, Network Ready, Wall Oven
Exterior
Exterior Feature Deck, In-Ground Irrigation
Community Features Playground, Pool
Parking Type Driveway, Garage - 4+ Car, Side Load Garage
Building
Lot Description Wooded
Building Description Hardboard Siding,Stone Veneer, 2 Story
Foundation Crawl Space
Builder Name Shea Homes
Sewer County Sewer
Water County Water
Architectural Style Transitional
Structure Type Hardboard Siding,Stone Veneer
New Construction true
Schools
Elementary Schools Marvin
Middle Schools Marvin Ridge
High Schools Marvin Ridge
Others
HOA Name Henderson Properties
Special Listing Condition None
Read Less Info
Want to know what your home might be worth? Contact us for a FREE valuation!

Our team is ready to help you sell your home for the highest possible price ASAP
© 2024 Listings courtesy of Canopy MLS as distributed by MLS GRID. All Rights Reserved.
Bought with Peggy Peterson • HM Properties

"Molly's job is to find and attract mastery-based agents to the office, protect the culture, and make sure everyone is happy! "






