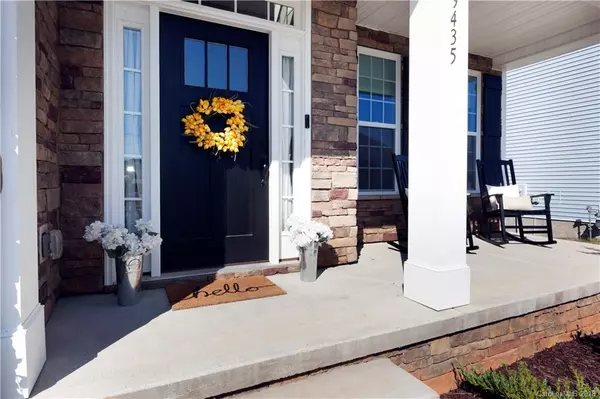$348,500
$354,000
1.6%For more information regarding the value of a property, please contact us for a free consultation.
4 Beds
3 Baths
2,623 SqFt
SOLD DATE : 01/02/2019
Key Details
Sold Price $348,500
Property Type Single Family Home
Sub Type Single Family Residence
Listing Status Sold
Purchase Type For Sale
Square Footage 2,623 sqft
Price per Sqft $132
Subdivision Berewick
MLS Listing ID 3440296
Sold Date 01/02/19
Style Transitional
Bedrooms 4
Full Baths 3
Construction Status Completed
HOA Fees $66/qua
HOA Y/N 1
Abv Grd Liv Area 2,623
Year Built 2017
Lot Size 7,405 Sqft
Acres 0.17
Lot Dimensions 60x130
Property Description
Rare basement home in amenity rich community, close to 485 and Charlotte’s Premium Outlets. Welcome to Berewick! This home backs up to dedicated green space and the almost 1200 sq ft basement is plumbed, wired, and framed for easy completion to create a home with over 3800 sq ft. Enjoy the deck or the patio, which the owners have expanded with beautiful pavers,a dedicated gas line for your grill,and a hard wired gas fire pit. The garage features smart garage doors that can be synced to wi-fi for remote control(never worry about whether you left the garage door open). The home has a gourmet kitchen with gas range, double convection ovens, dishwasher, stainless appliances, and granite counter tops. The dining room features a coffered ceiling and the master BR has a tray ceiling. CPI security system with a doorbell camera, HD link capability in the FR and in the master, Boston acoustic speakers in the family room and kitchen.DR Horton will complete a 10 month walk-through upon request.
Location
State NC
County Mecklenburg
Zoning MX-1
Rooms
Basement Basement
Main Level Bedrooms 1
Interior
Interior Features Cable Prewire, Garden Tub, Tray Ceiling(s)
Heating Central, Heat Pump
Cooling Heat Pump
Flooring Carpet, Hardwood, Tile
Fireplaces Type Fire Pit, Gas Log, Great Room
Fireplace true
Appliance Dishwasher, Disposal, Double Oven, Electric Oven, Gas Cooktop, Gas Range, Gas Water Heater, Microwave, Oven, Plumbed For Ice Maker, Wall Oven
Exterior
Exterior Feature Fire Pit
Garage Spaces 2.0
Community Features Clubhouse, Fitness Center, Outdoor Pool, Playground, Pond, Recreation Area, Walking Trails
Utilities Available Gas
Waterfront Description None
Roof Type Shingle
Parking Type Garage, On Street, Parking Space(s)
Garage true
Building
Lot Description Green Area
Foundation Slab
Builder Name DR Horton
Sewer Public Sewer
Water City
Architectural Style Transitional
Level or Stories Two
Structure Type Stone Veneer,Vinyl
New Construction false
Construction Status Completed
Schools
Elementary Schools Unspecified
Middle Schools Unspecified
High Schools Unspecified
Others
HOA Name Kuester
Acceptable Financing Cash, Conventional
Listing Terms Cash, Conventional
Special Listing Condition None
Read Less Info
Want to know what your home might be worth? Contact us for a FREE valuation!

Our team is ready to help you sell your home for the highest possible price ASAP
© 2024 Listings courtesy of Canopy MLS as distributed by MLS GRID. All Rights Reserved.
Bought with Minh Phan • Real Estate Solutions, Inc

"Molly's job is to find and attract mastery-based agents to the office, protect the culture, and make sure everyone is happy! "






