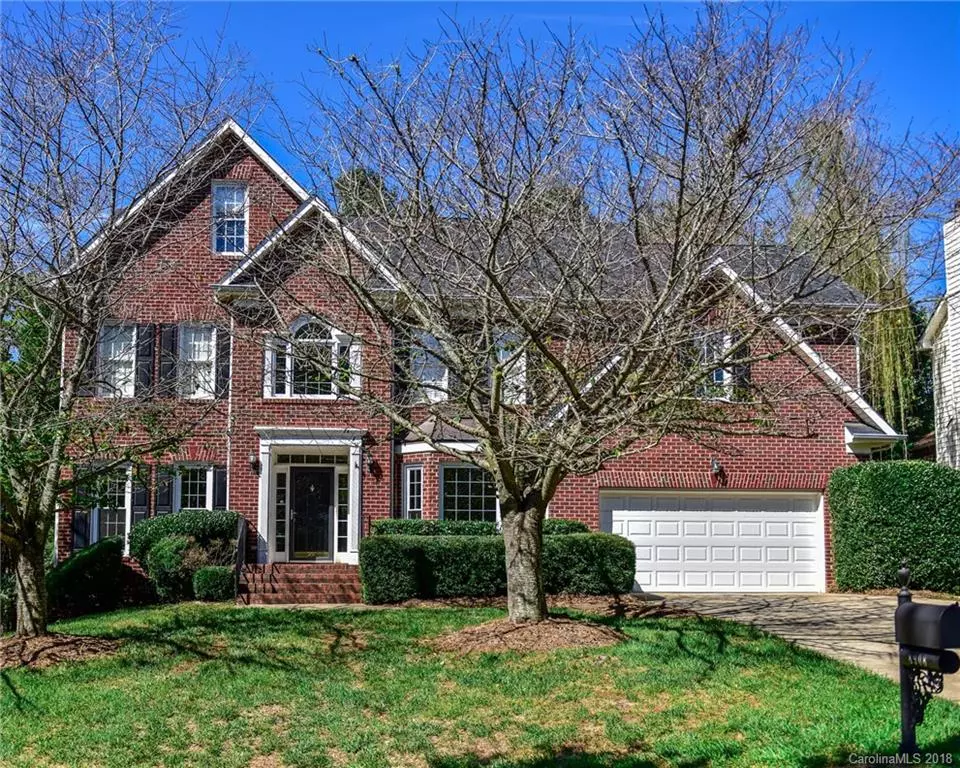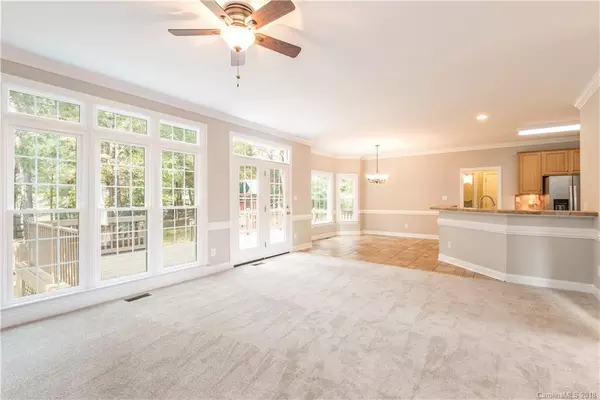$363,000
$364,900
0.5%For more information regarding the value of a property, please contact us for a free consultation.
5 Beds
3 Baths
3,144 SqFt
SOLD DATE : 01/04/2019
Key Details
Sold Price $363,000
Property Type Single Family Home
Sub Type Single Family Residence
Listing Status Sold
Purchase Type For Sale
Square Footage 3,144 sqft
Price per Sqft $115
Subdivision Hunter Oaks
MLS Listing ID 3445210
Sold Date 01/04/19
Style Transitional
Bedrooms 5
Full Baths 2
Half Baths 1
HOA Fees $49/ann
HOA Y/N 1
Year Built 1998
Lot Size 0.310 Acres
Acres 0.31
Property Description
Great opportunity in the highly rated Marvin school district and in the much sought after Hunter Oaks Subdivision! Located on a quiet cul-de-sac street, this brick front home boasts lots of curb appeal and can be a 4 or 5 bedroom home, having a large bonus room with a closet off the back dual staircase. Many new features in this home include: new stainless stove, new paint in many rooms, new carpet, new triple pane windows in a large part of the home. The open floor plan in the great room and kitchen open up to a beautiful view of the very private, fenced and wooded backyard!! Which has been landscaped with stone, French drains and a dry creek bed! The walk up attic has great potential to expand your living space, if you choose to or just have lots of storage! This home is priced right and move in ready!!
Location
State NC
County Union
Interior
Interior Features Open Floorplan
Heating Central
Fireplaces Type Gas Log, Great Room
Fireplace true
Appliance Cable Prewire, Ceiling Fan(s), Dishwasher, Electric Dryer Hookup, Microwave, Refrigerator
Exterior
Exterior Feature Deck
Community Features Clubhouse, Playground, Pool, Sidewalks, Tennis Court(s), Walking Trails
Parking Type Garage - 2 Car
Building
Building Description Vinyl Siding, 2 Story
Foundation Crawl Space
Sewer Public Sewer
Water Public
Architectural Style Transitional
Structure Type Vinyl Siding
New Construction false
Schools
Elementary Schools Rea View
Middle Schools Marvin Ridge
High Schools Marvin Ridge
Others
HOA Name Braesael Mngmt
Acceptable Financing Cash, Conventional, FHA, VA Loan
Listing Terms Cash, Conventional, FHA, VA Loan
Special Listing Condition None
Read Less Info
Want to know what your home might be worth? Contact us for a FREE valuation!

Our team is ready to help you sell your home for the highest possible price ASAP
© 2024 Listings courtesy of Canopy MLS as distributed by MLS GRID. All Rights Reserved.
Bought with Patricia Peroulas • Keller Williams Ballantyne Area

"Molly's job is to find and attract mastery-based agents to the office, protect the culture, and make sure everyone is happy! "






