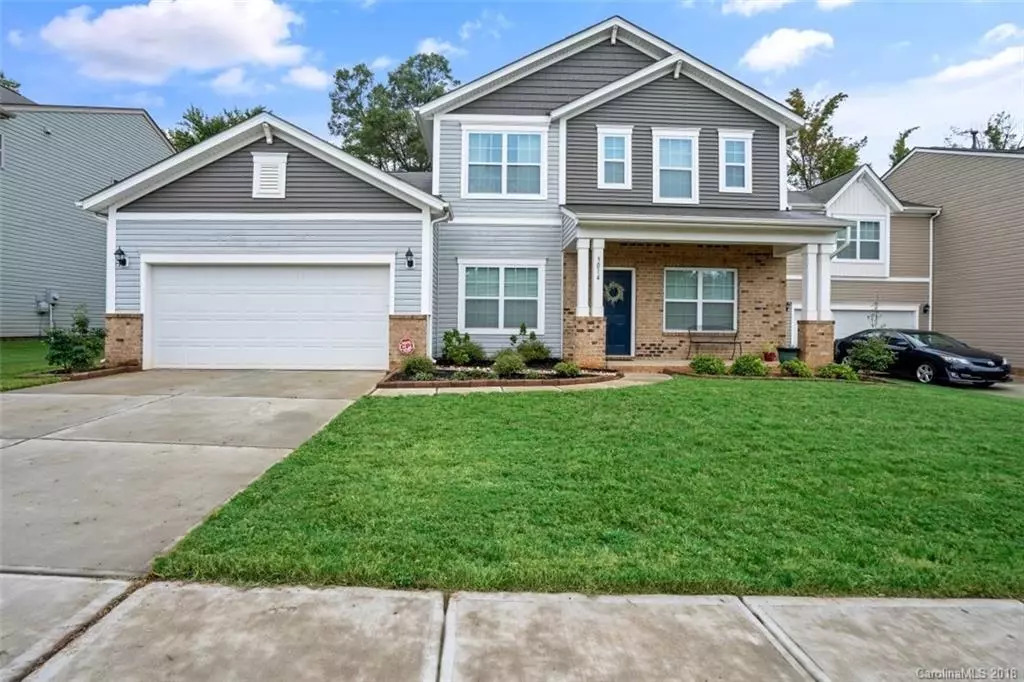$271,000
$275,000
1.5%For more information regarding the value of a property, please contact us for a free consultation.
5 Beds
3 Baths
2,890 SqFt
SOLD DATE : 03/01/2019
Key Details
Sold Price $271,000
Property Type Single Family Home
Sub Type Single Family Residence
Listing Status Sold
Purchase Type For Sale
Square Footage 2,890 sqft
Price per Sqft $93
Subdivision The Farms At Backcreek
MLS Listing ID 3443122
Sold Date 03/01/19
Bedrooms 5
Full Baths 3
Construction Status Completed
HOA Fees $44/ann
HOA Y/N 1
Abv Grd Liv Area 2,890
Year Built 2016
Lot Size 7,405 Sqft
Acres 0.17
Lot Dimensions 60' x 125'
Property Description
CERTIFIED ENERGY STAR QUALITY HOME, built 2016 in beautiful “The Farms” neighborhood! Main Level has spacious Living Room, Dining Room, Great Room w/Fire Place, Upgraded Kitchen w/Island, Breakfast Area, Large Master BR, Master Bath w/Walk-In-Closet (built-ins), Guest Bed Room, Full Bath, Computer Niche and Laundry. Prefinished wood floors in Foyer and Kitchen, Granite Counter Tops and SS Appliances. Top Level boasts over sized Loft, 3 Bed Rooms, Full Bath. Enjoy Friends and Family on the Deck that stretches past the privacy Fence with Magnificent views of Woods and the small creek. Separate fenced dog area within privacy fenced back yard. Community features club house, pool. Easy access to Charlotte Downtown, University Area, Light Rail Station, CPCC, I-485, I-85, Reedy Creek Nature Preserve and also near to Shopping and Restaurants. Please look at virtual floor plan link.
Location
State NC
County Mecklenburg
Zoning MX1INNOV
Rooms
Main Level Bedrooms 2
Interior
Interior Features Attic Stairs Pulldown, Cable Prewire
Heating Central, Forced Air, Natural Gas
Cooling Ceiling Fan(s)
Flooring Carpet, Hardwood, Vinyl
Fireplaces Type Gas Log, Great Room
Fireplace true
Appliance Dishwasher, Electric Oven, Electric Range, Electric Water Heater, Microwave
Exterior
Garage Spaces 2.0
Fence Fenced
Community Features Outdoor Pool
Roof Type Composition
Parking Type Driveway, Attached Garage, Garage Door Opener, Parking Space(s)
Garage true
Building
Lot Description Level, Private
Foundation Slab
Builder Name M/I Homes
Sewer Public Sewer
Water City
Level or Stories Two
Structure Type Brick Partial,Vinyl
New Construction false
Construction Status Completed
Schools
Elementary Schools Newell
Middle Schools Martin Luther King Jr
High Schools Julius L. Chambers
Others
HOA Name Cedar Management
Acceptable Financing Cash, Conventional, FHA, VA Loan
Listing Terms Cash, Conventional, FHA, VA Loan
Special Listing Condition None
Read Less Info
Want to know what your home might be worth? Contact us for a FREE valuation!

Our team is ready to help you sell your home for the highest possible price ASAP
© 2024 Listings courtesy of Canopy MLS as distributed by MLS GRID. All Rights Reserved.
Bought with Amanda Hargett • Falcon One Properties, LLC

"Molly's job is to find and attract mastery-based agents to the office, protect the culture, and make sure everyone is happy! "






