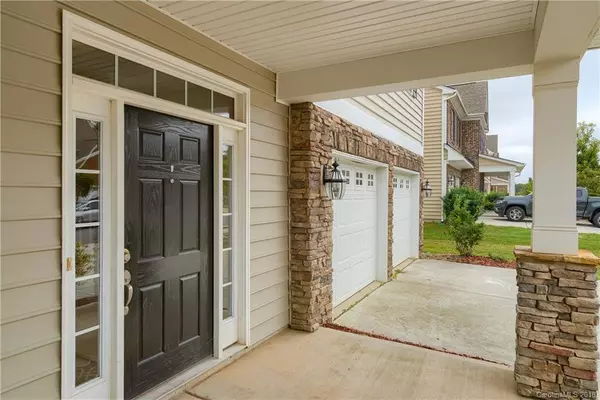$310,000
$309,500
0.2%For more information regarding the value of a property, please contact us for a free consultation.
4 Beds
3 Baths
2,918 SqFt
SOLD DATE : 12/19/2018
Key Details
Sold Price $310,000
Property Type Single Family Home
Sub Type Single Family Residence
Listing Status Sold
Purchase Type For Sale
Square Footage 2,918 sqft
Price per Sqft $106
Subdivision Brookedale Commons
MLS Listing ID 3438156
Sold Date 12/19/18
Style Transitional
Bedrooms 4
Full Baths 2
Half Baths 1
Construction Status Completed
HOA Fees $50/qua
HOA Y/N 1
Abv Grd Liv Area 2,918
Year Built 2013
Lot Size 10,018 Sqft
Acres 0.23
Lot Dimensions 0.23
Property Description
NEW PRICE! Picture-perfect finishes throughout. Beautiful hardwood floors throughout the main level complement the arched entries into the kitchen and dining room. French doors allow the front room to be used as an office, den, or play space. Stunning crown molding and wainscoting add drama to the dining room.
Gorgeous granite counters, stainless steel appliances, and tiled backsplash are the perfect accent to warm wood cabinetry in the kitchen. A gas range, extended island with plenty of prep space, and two pantry closets will bring out your inner chef!
The owner’s retreat features a walk-in closet plus a second closet for fabulous storage opportunities! The owner's bath has dual vanities, tiled shower, and separate garden tub. Three additional bedrooms, hall bath, and large tiled laundry with more storage are upstairs, too.
The level, fully fenced back yard has a 30x16 foot patio with full pergola to provide abundant opportunities to garden, play, grill, and chill!
Location
State NC
County Cabarrus
Zoning CZ-RV
Interior
Interior Features Attic Stairs Pulldown, Garden Tub, Kitchen Island, Open Floorplan, Pantry, Walk-In Closet(s)
Heating Central, Forced Air, Natural Gas
Cooling Ceiling Fan(s)
Flooring Carpet, Hardwood, Tile
Fireplaces Type Family Room, Gas Log
Fireplace true
Appliance Dishwasher, Disposal, Electric Oven, Electric Water Heater, Gas Range, Microwave, Plumbed For Ice Maker, Refrigerator, Self Cleaning Oven
Exterior
Garage Spaces 2.0
Fence Fenced
Community Features Outdoor Pool
Utilities Available Cable Available, Gas
Roof Type Fiberglass
Parking Type Attached Garage
Garage true
Building
Lot Description Level
Foundation Slab
Sewer Public Sewer
Water City
Architectural Style Transitional
Level or Stories Two
Structure Type Stone
New Construction false
Construction Status Completed
Schools
Elementary Schools Harrisburg
Middle Schools Hickory Ridge
High Schools Hickory Ridge
Others
HOA Name Cedar Mgt
Acceptable Financing Cash, Conventional, FHA, VA Loan
Listing Terms Cash, Conventional, FHA, VA Loan
Special Listing Condition Relocation
Read Less Info
Want to know what your home might be worth? Contact us for a FREE valuation!

Our team is ready to help you sell your home for the highest possible price ASAP
© 2024 Listings courtesy of Canopy MLS as distributed by MLS GRID. All Rights Reserved.
Bought with Yassine Dahbi • Keller Williams Ballantyne Area

"Molly's job is to find and attract mastery-based agents to the office, protect the culture, and make sure everyone is happy! "






