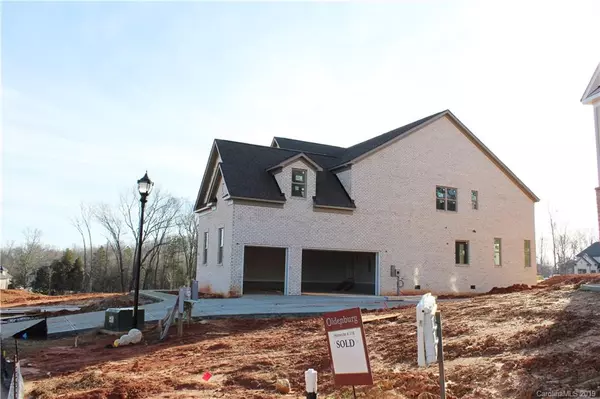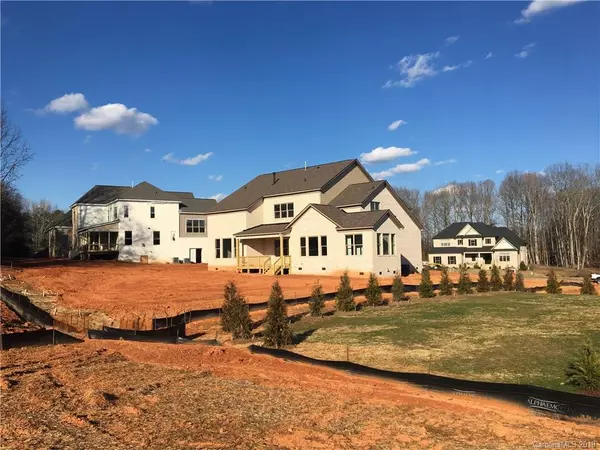$784,950
$799,950
1.9%For more information regarding the value of a property, please contact us for a free consultation.
4 Beds
5 Baths
4,825 SqFt
SOLD DATE : 05/29/2019
Key Details
Sold Price $784,950
Property Type Single Family Home
Sub Type Single Family Residence
Listing Status Sold
Purchase Type For Sale
Square Footage 4,825 sqft
Price per Sqft $162
Subdivision Oldenburg
MLS Listing ID 3432740
Sold Date 05/29/19
Style Transitional
Bedrooms 4
Full Baths 4
Half Baths 1
HOA Fees $100/qua
HOA Y/N 1
Year Built 2019
Lot Size 0.560 Acres
Acres 0.56
Lot Dimensions 141x250x105x175
Property Description
Magnificent first floor Owner’s suite floor plan with four side brick and 3-car garage. This unique home creates effortless formal entertaining due to adjoining living and dining areas. Chef inspired kitchen features a large semi-circular island with grey painted cabinets, Cashmere Carrara quartz, GE Monogram SS professional hood w/ warming lamps and 6 burner gas rangetop. Radiant Sunroom with French doors just off Breakfast area that could also be used as a dedicated office. Towering 12’ ceiling in Owner’s suite w/ tray and huge WIC w/ stackable washer/dryer connection. Luxury Master bath boasts frameless oversized tiled shower w/ separate soaking tub and granite countertops. All secondary rooms have its own tiled bath. Hardwood flooring covers all the main area and upstairs hallway. Custom built-ins at Mud and Family Room. Main laundry room is upstairs. Planned community pool & playground, located minutes from Blakeney.
Location
State NC
County Union
Interior
Interior Features Attic Stairs Pulldown, Attic Walk In, Built Ins, Cable Available, Kitchen Island, Open Floorplan, Pantry, Tray Ceiling, Walk-In Closet(s), Walk-In Pantry
Heating Central
Flooring Carpet, Hardwood, Tile
Fireplaces Type Family Room, Gas Log
Fireplace true
Appliance Cable Prewire, Ceiling Fan(s), CO Detector, Convection Oven, Gas Cooktop, Dishwasher, Disposal, Plumbed For Ice Maker, Microwave, Wall Oven
Exterior
Exterior Feature Deck, In-Ground Irrigation
Community Features Playground, Pool, Street Lights
Parking Type Attached Garage, Driveway, Garage - 3 Car, Garage Door Opener, Side Load Garage
Building
Lot Description Cul-De-Sac, Wooded
Building Description Hardboard Siding, 2 Story
Foundation Crawl Space
Builder Name Shea Homes
Sewer County Sewer
Water County Water
Architectural Style Transitional
Structure Type Hardboard Siding
New Construction true
Schools
Elementary Schools Marvin
Middle Schools Marvin Ridge
High Schools Marvin Ridge
Others
HOA Name Henderson Properties
Special Listing Condition None
Read Less Info
Want to know what your home might be worth? Contact us for a FREE valuation!

Our team is ready to help you sell your home for the highest possible price ASAP
© 2024 Listings courtesy of Canopy MLS as distributed by MLS GRID. All Rights Reserved.
Bought with Brijal Shah • Keller Williams South Park

"Molly's job is to find and attract mastery-based agents to the office, protect the culture, and make sure everyone is happy! "






