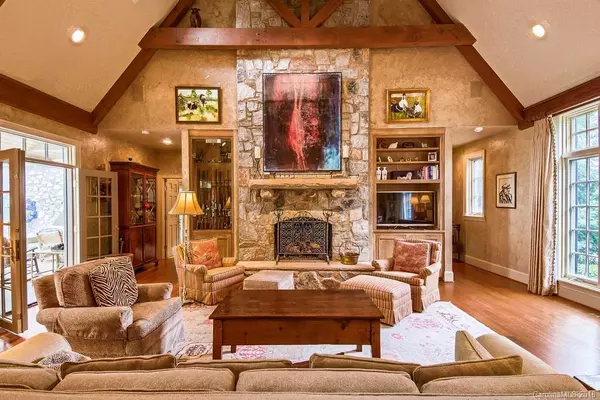$900,000
$950,000
5.3%For more information regarding the value of a property, please contact us for a free consultation.
4 Beds
6 Baths
5,116 SqFt
SOLD DATE : 08/30/2019
Key Details
Sold Price $900,000
Property Type Single Family Home
Sub Type Single Family Residence
Listing Status Sold
Purchase Type For Sale
Square Footage 5,116 sqft
Price per Sqft $175
Subdivision Pleasant Meadows Estate
MLS Listing ID 3411514
Sold Date 08/30/19
Style European
Bedrooms 4
Full Baths 4
Half Baths 2
Year Built 2003
Lot Size 4.080 Acres
Acres 4.08
Lot Dimensions Per Tax Records
Property Description
Imagine coming home to this beautiful, custom built French Country home and relaxing by the pool! Everything you want is on the main level, with no steps and wide door entry to every room. The second floor has three bedrooms with en-suite baths and an office. The attention to detail is obvious in the custom gourmet kitchen and open living areas. There is plenty of parking in front and a second drive by the garage. The outdoor entertainment area has a wrought iron and brick fence with a wrought iron balcony from guest room looking over the pool. The beautiful well-planned gardens have an irrigation system and the surrounding acreage ensures privacy. Workshop in 3 car garage. This home is located within 10 minutes to shopping, dining, medical facilities, and downtown Marion. Also an easy drive on The Blue Ridge Parkway, and is within a 40-minute drive to Asheville. Charlotte International Airport is less than 2 hours and The Tryon International Equestrian Center is less than one hour.
Location
State NC
County Mcdowell
Interior
Interior Features Attic Walk In, Skylight(s), Split Bedroom, Vaulted Ceiling, Walk-In Closet(s), Wet Bar, Window Treatments, Walk-In Pantry
Heating Gas Water Heater, Heat Pump, Multizone A/C, Zoned, Natural Gas
Flooring Carpet, Tile, Wood
Fireplaces Type Family Room, Living Room
Fireplace true
Appliance Cable Prewire, Ceiling Fan(s), Convection Oven, Gas Cooktop, Dishwasher, Disposal, Double Oven, Dryer, Generator, Natural Gas, Refrigerator, Washer
Exterior
Exterior Feature Fence, Gas Grill, In-Ground Irrigation, In Ground Pool, Satellite Internet Available
Roof Type Slate
Parking Type Attached Garage, Driveway, Garage - 3 Car, Garage Door Opener, Parking Space - 4+
Building
Lot Description Mountain View, Hilly, Private, Sloped, Wooded
Building Description Brick,Stone, 1.5 Story
Foundation Crawl Space
Sewer Septic Tank
Water Well
Architectural Style European
Structure Type Brick,Stone
New Construction false
Schools
Elementary Schools Pleasant Gardens
Middle Schools Mcdowell
High Schools Mcdowell
Others
Acceptable Financing Cash, Conventional
Listing Terms Cash, Conventional
Special Listing Condition None
Read Less Info
Want to know what your home might be worth? Contact us for a FREE valuation!

Our team is ready to help you sell your home for the highest possible price ASAP
© 2024 Listings courtesy of Canopy MLS as distributed by MLS GRID. All Rights Reserved.
Bought with Polly Leadbetter • Lake James Real Estate, Inc

"Molly's job is to find and attract mastery-based agents to the office, protect the culture, and make sure everyone is happy! "






