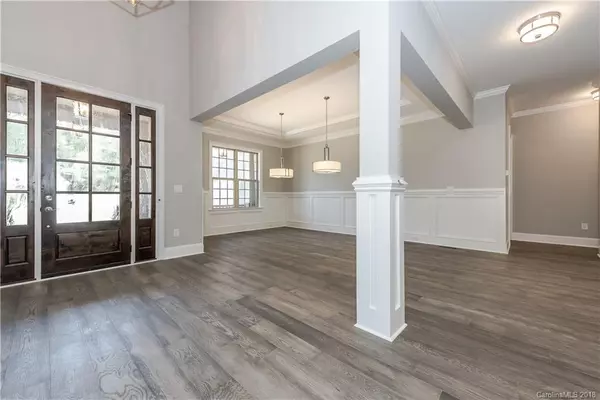$797,563
$785,863
1.5%For more information regarding the value of a property, please contact us for a free consultation.
4 Beds
4 Baths
4,630 SqFt
SOLD DATE : 04/29/2019
Key Details
Sold Price $797,563
Property Type Single Family Home
Sub Type Single Family Residence
Listing Status Sold
Purchase Type For Sale
Square Footage 4,630 sqft
Price per Sqft $172
Subdivision Oldenburg
MLS Listing ID 3306445
Sold Date 04/29/19
Style Transitional
Bedrooms 4
Full Baths 3
Half Baths 1
HOA Fees $100/qua
HOA Y/N 1
Year Built 2018
Lot Size 0.520 Acres
Acres 0.52
Lot Dimensions 112x224x134x174
Property Description
Stunning brick home with master on the main floor. Open floorplan with gourmet kitchen which boasts painted white cabinets stacked to the ceiling, oversized custom island with storage & wine fridge, SS GE Monogram appliances with 36" gas cooktop & Quartz countertops. Family Room includes gas fireplace and built-in media cabinets. Mud room includes built-ins for the perfect drop zone area. Luxury master bath with semi-frameless tiled shower, separate free-standing soaker tub, linen cabinet, generous walk-in closet with private stackable laundry. Second floor offers 2 bonus room spaces & a 2nd laundry room. Beautiful extended covered porch that overlooks wooded homesite. Hardwoods throughout main floor and upstairs hallway, with tile in all full baths and laundry. Stairs have oak treads and iron spindles. Planned pool amenity!
Location
State NC
County Union
Interior
Interior Features Attic Stairs Pulldown, Built Ins, Kitchen Island, Open Floorplan, Tray Ceiling, Walk-In Closet(s), Walk-In Pantry
Heating Central
Flooring Carpet, Hardwood, Tile
Fireplaces Type Family Room
Fireplace true
Appliance Cable Prewire, Ceiling Fan(s), CO Detector, Gas Cooktop, Dishwasher, Disposal, Electric Dryer Hookup, Plumbed For Ice Maker, Microwave, Wall Oven
Exterior
Exterior Feature Deck
Community Features Other, Pool, Street Lights
Parking Type Garage - 3 Car, Side Load Garage
Building
Lot Description Wooded
Building Description Hardboard Siding, 2 Story
Foundation Crawl Space
Builder Name Shea Homes
Sewer County Sewer
Water County Water
Architectural Style Transitional
Structure Type Hardboard Siding
New Construction true
Schools
Elementary Schools Marvin
Middle Schools Marvin Ridge
High Schools Marvin Ridge
Others
HOA Name Henderson Properties
Acceptable Financing Cash, Conventional, VA Loan
Listing Terms Cash, Conventional, VA Loan
Special Listing Condition None
Read Less Info
Want to know what your home might be worth? Contact us for a FREE valuation!

Our team is ready to help you sell your home for the highest possible price ASAP
© 2024 Listings courtesy of Canopy MLS as distributed by MLS GRID. All Rights Reserved.
Bought with Kimberly Budd • Keller Williams Union County

"Molly's job is to find and attract mastery-based agents to the office, protect the culture, and make sure everyone is happy! "






