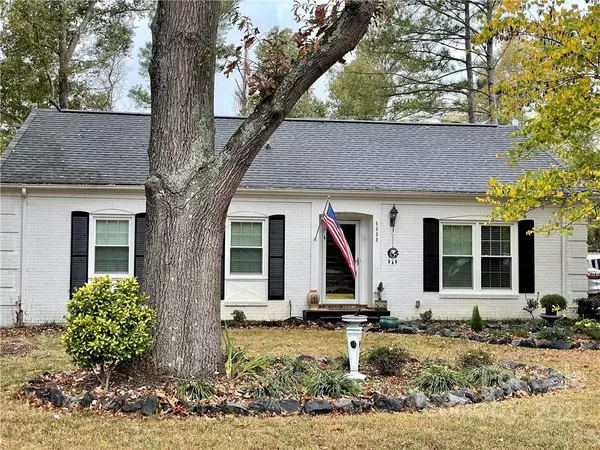$268,000
$258,000
3.9%For more information regarding the value of a property, please contact us for a free consultation.
2 Beds
2 Baths
1,215 SqFt
SOLD DATE : 12/09/2021
Key Details
Sold Price $268,000
Property Type Single Family Home
Sub Type Single Family Residence
Listing Status Sold
Purchase Type For Sale
Square Footage 1,215 sqft
Price per Sqft $220
Subdivision Fairfield Plantation
MLS Listing ID 3798669
Sold Date 12/09/21
Style Ranch
Bedrooms 2
Full Baths 2
HOA Fees $49/mo
HOA Y/N 1
Year Built 1975
Lot Size 0.340 Acres
Acres 0.34
Lot Dimensions 75 x 147 x 112 x 181
Property Description
***MULTIPLE OFFERS RECEIVED***Adorable brick ranch in a highly sought after location & Union County school district. Walk to the community pool, pond, playgrounds, & picnic park in this great HOA community with NO RENTAL CAPS. Wonderful floor plan with vaulted/beamed ceilings & a unique sunken family room with remodeling options to create an additional BR or Bonus Rm! Cozy den with lots of natural light & a fireplace makes for another great flex or office space. Fresh paint throughout, updated carpet, updated windows, new blinds throughout, new privacy fencing, updated electrical fixtures & ceiling fans, dusk to dawn exterior lighting, large driveway with extra parking. New Andersen patio door, new water heater, updated roof 2015, updated appliances, updated HVAC 2011. Gorgeous, large, private fenced backyard backing up to a heavily treed common area for guaranteed privacy.*Note: Home is being sold "As Is" with NO KNOWN ISSUES. Seller will not make any repairs.
Location
State NC
County Union
Interior
Interior Features Attic Other, Open Floorplan, Vaulted Ceiling
Heating Heat Pump, Heat Pump
Flooring Carpet, Tile, Vinyl
Fireplaces Type Den
Fireplace true
Appliance Ceiling Fan(s), Dishwasher, Disposal, Electric Oven, Electric Range, Exhaust Hood
Exterior
Exterior Feature Fence, Shed(s)
Community Features Outdoor Pool, Picnic Area, Playground, Pond
Roof Type Shingle
Parking Type Driveway
Building
Lot Description Wooded
Building Description Brick,Vinyl Siding, One Story
Foundation Slab
Sewer County Sewer
Water County Water
Architectural Style Ranch
Structure Type Brick,Vinyl Siding
New Construction false
Schools
Elementary Schools Stallings
Middle Schools Porter Ridge
High Schools Porter Ridge
Others
HOA Name Henderson Association Management
Restrictions No Representation
Acceptable Financing Cash, Conventional
Listing Terms Cash, Conventional
Special Listing Condition None
Read Less Info
Want to know what your home might be worth? Contact us for a FREE valuation!

Our team is ready to help you sell your home for the highest possible price ASAP
© 2024 Listings courtesy of Canopy MLS as distributed by MLS GRID. All Rights Reserved.
Bought with Carmen Girouard • Coldwell Banker Realty

"Molly's job is to find and attract mastery-based agents to the office, protect the culture, and make sure everyone is happy! "






