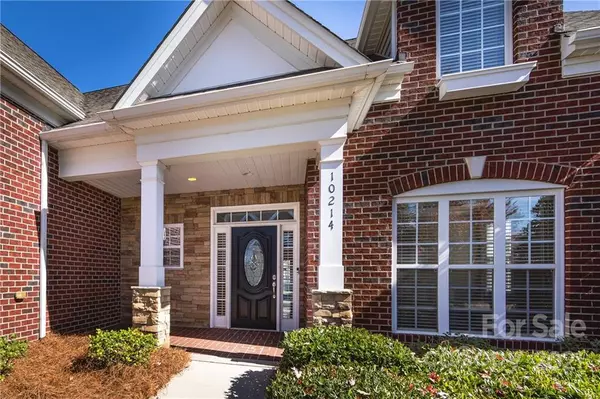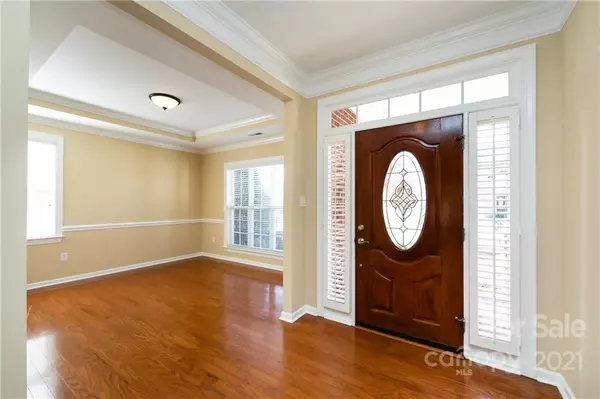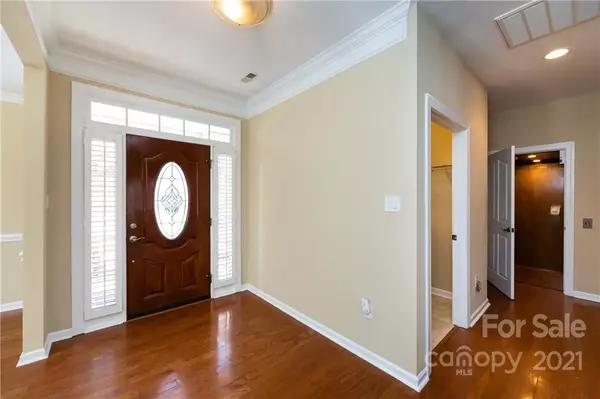$525,000
$525,000
For more information regarding the value of a property, please contact us for a free consultation.
4 Beds
3 Baths
3,286 SqFt
SOLD DATE : 11/30/2021
Key Details
Sold Price $525,000
Property Type Single Family Home
Sub Type Single Family Residence
Listing Status Sold
Purchase Type For Sale
Square Footage 3,286 sqft
Price per Sqft $159
Subdivision Berewick
MLS Listing ID 3799328
Sold Date 11/30/21
Style Transitional
Bedrooms 4
Full Baths 3
HOA Fees $66/qua
HOA Y/N 1
Year Built 2007
Lot Size 10,018 Sqft
Acres 0.23
Lot Dimensions 53x128x98x149
Property Description
Beautiful universal design home as well as ADA compliant on cul-de-sac lot in popular Berewick community. First floor boasts of lots of. natural light with large eat in kitchen with new microwave/oven and dishwasher that opens into the 2 story family room. Large screened in porch with attached patio overlooking the fenced in back yard can be accessed from the family room or the owner's suite. Owner's suite and ensuite and 2nd large bedroom with ensuite are also located on the first floor. A study and generous laundry room complete the first floor. The elevator or hardwood stairs lead to the second floor that has 2 bedrooms, 1 bath and a double bonus room. One of the bonus rooms has been professionally painted for a child's playroom. Garage is oversized and almost 600 square feet. Many options for storage on the 2nd floor. Hardwoods on first floor, wrought iron spindles, custom closets and full house generator are just a few of the many upgrades this home has to offer.
Location
State NC
County Mecklenburg
Interior
Interior Features Attic Stairs Pulldown, Breakfast Bar, Built Ins, Cable Available, Cathedral Ceiling(s), Elevator, Garden Tub, Handicap Access, Pantry, Vaulted Ceiling, Walk-In Closet(s)
Heating Central, Gas Hot Air Furnace, Natural Gas
Flooring Carpet, Hardwood, Tile, Vinyl
Fireplaces Type Family Room, Vented
Appliance Cable Prewire, Ceiling Fan(s), CO Detector, Gas Cooktop, Dishwasher, Disposal, Electric Oven, Electric Dryer Hookup, Exhaust Hood, Generator, Plumbed For Ice Maker, Microwave, Natural Gas, Oven, Self Cleaning Oven, Wall Oven
Exterior
Exterior Feature Elevator, Fence, In-Ground Irrigation
Community Features Clubhouse, Outdoor Pool, Playground, Sidewalks, Street Lights, Walking Trails
Roof Type Fiberglass
Parking Type Attached Garage, Driveway, Garage - 2 Car, Garage Door Opener, Keypad Entry, Parking Space - 4+
Building
Lot Description Cul-De-Sac, Level
Building Description Brick Partial,Vinyl Siding, Two Story
Foundation Slab
Sewer Public Sewer
Water Public
Architectural Style Transitional
Structure Type Brick Partial,Vinyl Siding
New Construction false
Schools
Elementary Schools Berewick
Middle Schools Kennedy
High Schools Olympic
Others
HOA Name William Douglas Management
Restrictions Subdivision
Acceptable Financing Cash, Conventional, FHA, VA Loan
Listing Terms Cash, Conventional, FHA, VA Loan
Special Listing Condition None
Read Less Info
Want to know what your home might be worth? Contact us for a FREE valuation!

Our team is ready to help you sell your home for the highest possible price ASAP
© 2024 Listings courtesy of Canopy MLS as distributed by MLS GRID. All Rights Reserved.
Bought with Alyssa Jackson • Realty ONE Group Select

"Molly's job is to find and attract mastery-based agents to the office, protect the culture, and make sure everyone is happy! "






