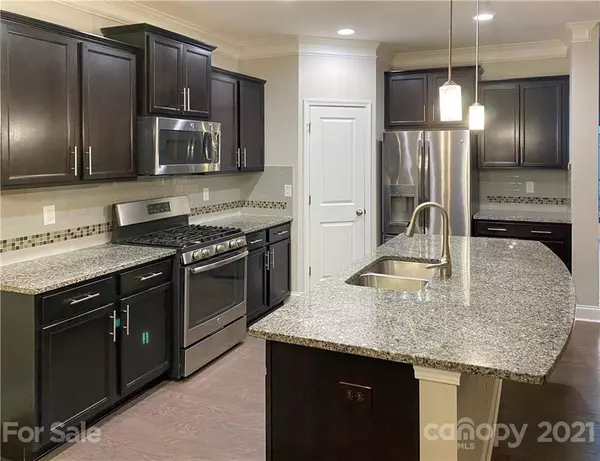$430,000
$424,900
1.2%For more information regarding the value of a property, please contact us for a free consultation.
5 Beds
3 Baths
2,673 SqFt
SOLD DATE : 11/03/2021
Key Details
Sold Price $430,000
Property Type Single Family Home
Sub Type Single Family Residence
Listing Status Sold
Purchase Type For Sale
Square Footage 2,673 sqft
Price per Sqft $160
Subdivision Berewick
MLS Listing ID 3792262
Sold Date 11/03/21
Bedrooms 5
Full Baths 3
HOA Fees $66/qua
HOA Y/N 1
Year Built 2016
Lot Size 9,147 Sqft
Acres 0.21
Property Description
This Beautiful Home Features 5 Bedrooms & 3 Full Baths, Covered Front Porch Perfect for Rocking Chairs. Walk Into an Inviting 2 Story Foyer; Wrought Iron Stair Balusters; Large Dining Room w/Wainscoting; Open floorplan; Main Level offers Bedroom for Guest/Home Office; Full Bath; Spacious Living Room; Upgraded Kitchen, Granite Countertops & Overhang for Bar Stools, Stainless Appliances, Microwave Fan Vented to Outside; Gas Range & Wired Electric Outlet, Under Cabinet Lighting; Lower Cabinet Pull-Out Drawers; Soft Close Cabinets; Pantry; Breakfast area; Sunroom; Mud Room; Engineered Hardwood Flooring & Crown Molding throughout Main Level. Upper level offers a Spacious Primary Bedroom, Bathroom w/Tiled Shower, Garden Tub, Double Sinks; 3rd/4th Bedrooms, Full Bath, PLUS 5th Bedroom/Bonus w/Closet & 5 Surround Sound Ceiling Speakers; Fenced Backyard. Easy access to 485, Airport & Charlotte Premium Outlets. Manor House, Fitness Area, Pool, Volleyball court, Playground & Walking Trails nearby
Location
State NC
County Mecklenburg
Interior
Interior Features Attic Stairs Pulldown, Drop Zone, Garden Tub, Kitchen Island, Open Floorplan, Pantry, Tray Ceiling, Walk-In Closet(s), Walk-In Pantry
Heating Heat Pump, Heat Pump
Flooring Carpet, Linoleum, See Remarks
Fireplaces Type Gas Log, Living Room
Appliance Cable Prewire, Ceiling Fan(s), Gas Cooktop, Dishwasher, Disposal, Gas Range, Microwave, Refrigerator, Surround Sound
Exterior
Exterior Feature Fence
Roof Type Shingle
Parking Type Attached Garage, Garage - 2 Car
Building
Lot Description Corner Lot
Building Description Stone,Vinyl Siding, Two Story
Foundation Slab
Builder Name DR Horton
Sewer Public Sewer
Water Public
Structure Type Stone,Vinyl Siding
New Construction false
Schools
Elementary Schools Berewick
Middle Schools Kennedy
High Schools Olympic
Others
HOA Name William Douglas
Acceptable Financing Cash, Conventional, FHA
Listing Terms Cash, Conventional, FHA
Special Listing Condition None
Read Less Info
Want to know what your home might be worth? Contact us for a FREE valuation!

Our team is ready to help you sell your home for the highest possible price ASAP
© 2024 Listings courtesy of Canopy MLS as distributed by MLS GRID. All Rights Reserved.
Bought with Mary Helen Tomlinson Davis • Helen Adams Realty

"Molly's job is to find and attract mastery-based agents to the office, protect the culture, and make sure everyone is happy! "






