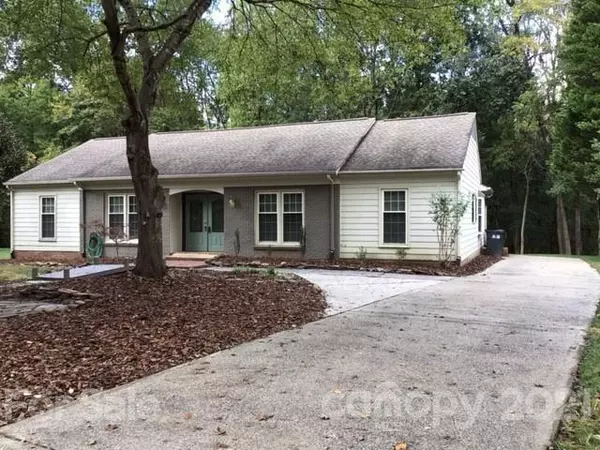$325,000
$305,000
6.6%For more information regarding the value of a property, please contact us for a free consultation.
3 Beds
2 Baths
2,133 SqFt
SOLD DATE : 11/10/2021
Key Details
Sold Price $325,000
Property Type Single Family Home
Sub Type Single Family Residence
Listing Status Sold
Purchase Type For Sale
Square Footage 2,133 sqft
Price per Sqft $152
Subdivision Oberbeck Farm
MLS Listing ID 3794294
Sold Date 11/10/21
Style Traditional
Bedrooms 3
Full Baths 2
Year Built 1983
Lot Size 0.330 Acres
Acres 0.33
Lot Dimensions 69x174x102x173
Property Description
This is it! A 3 bedroom ranch home on a quiet cul-de-sac in a great South Charlotte location. Close to the Little Sugar Creek Greenway, Southpark, dining and the light rail. Renovations were started on this home but never completed. Put your own personal touches on this home - the possibilities are endless. The home is one of the largest in the Oberbeck Farm community and has a good size great room/sunroom that opens on to the new private back deck overlooking the woods. Kitchen has a breakfast area and lots of natural lighting. This home is handicap accessible. The yard and trees have been trimmed and cleaned up. Home is being sold "AS IS" - no seller repairs will be made.
Location
State NC
County Mecklenburg
Interior
Interior Features Attic Other, Attic Stairs Pulldown, Handicap Access, Walk-In Closet(s)
Heating Central, Gas Hot Air Furnace
Flooring Carpet, Tile, Vinyl
Fireplaces Type Den
Appliance Ceiling Fan(s), Dishwasher, Disposal, Dryer, Electric Oven, Electric Range, Refrigerator, Washer
Exterior
Exterior Feature Shed(s)
Roof Type Shingle
Building
Lot Description Cul-De-Sac, Private, Wooded
Building Description Brick Partial,Hardboard Siding, One Story
Foundation Slab
Sewer Public Sewer
Water Public
Architectural Style Traditional
Structure Type Brick Partial,Hardboard Siding
New Construction false
Schools
Elementary Schools Smithfield
Middle Schools Quail Hollow
High Schools South Mecklenburg
Others
Acceptable Financing Cash, Conventional
Listing Terms Cash, Conventional
Special Listing Condition None
Read Less Info
Want to know what your home might be worth? Contact us for a FREE valuation!

Our team is ready to help you sell your home for the highest possible price ASAP
© 2024 Listings courtesy of Canopy MLS as distributed by MLS GRID. All Rights Reserved.
Bought with Stacy Brown • Premier Sotheby's International Realty

"Molly's job is to find and attract mastery-based agents to the office, protect the culture, and make sure everyone is happy! "






