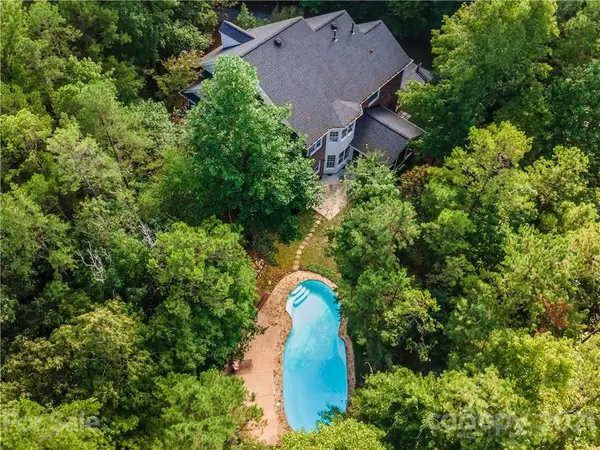$1,020,000
$949,500
7.4%For more information regarding the value of a property, please contact us for a free consultation.
4 Beds
4 Baths
4,202 SqFt
SOLD DATE : 11/04/2021
Key Details
Sold Price $1,020,000
Property Type Single Family Home
Sub Type Single Family Residence
Listing Status Sold
Purchase Type For Sale
Square Footage 4,202 sqft
Price per Sqft $242
Subdivision Aero Plantation
MLS Listing ID 3775697
Sold Date 11/04/21
Style Traditional
Bedrooms 4
Full Baths 3
Half Baths 1
HOA Fees $106/qua
HOA Y/N 1
Year Built 1997
Lot Size 3.300 Acres
Acres 3.3
Lot Dimensions 274X350X363X282X80
Property Description
Charming brick home with swimming pool on 3.3 acres in sought after Aero Plantation! Step inside this home, built off a Southern Living house plan and you will feel like you're in your own private oasis. Just minutes from fantastic shopping and dining and in an award winning school district! Cozy great room with fireplace, and the open kitchen overlook the peaceful and private acreage. First floor office. A screened-in porch offers views of the woods. Large Owner's Suite upstairs with 2019 updated bathroom. Two secondary bedrooms share a jack and jill, the third is ensuite. Second floor bonus room. Newly finished third floor is flexible space. Unique and wonderful neighborhood with 38 acres of lakes, 88 acres of common land, a 2400 foot lighted airstrip, a swinging bridge, tennis and basketball courts, and a five hole golf course! This neighborhood is also equestrian friendly. If you're looking for privacy and space in a location near amenities this is the perfect home for you!
Location
State NC
County Union
Interior
Interior Features Attic Other, Pantry, Walk-In Closet(s)
Heating Central, Gas Hot Air Furnace, Multizone A/C, Zoned
Flooring Carpet, Tile, Wood
Fireplaces Type Great Room
Fireplace true
Appliance Ceiling Fan(s), Dishwasher, Down Draft, Oven
Exterior
Exterior Feature In Ground Pool, Shed(s)
Community Features Airport/Runway, Pond, None
Waterfront Description Other
Roof Type Shingle
Parking Type Attached Garage, Garage - 2 Car, Side Load Garage
Building
Lot Description Green Area, Private, Wooded
Building Description Brick, Two and a Half Story/Basement
Foundation Crawl Space
Sewer Septic Installed
Water Well
Architectural Style Traditional
Structure Type Brick
New Construction false
Schools
Elementary Schools Weddington
Middle Schools Weddington
High Schools Weddington
Others
Restrictions Subdivision
Acceptable Financing Cash, Conventional
Listing Terms Cash, Conventional
Special Listing Condition None
Read Less Info
Want to know what your home might be worth? Contact us for a FREE valuation!

Our team is ready to help you sell your home for the highest possible price ASAP
© 2024 Listings courtesy of Canopy MLS as distributed by MLS GRID. All Rights Reserved.
Bought with Melissa Brown • Helen Adams Realty

"Molly's job is to find and attract mastery-based agents to the office, protect the culture, and make sure everyone is happy! "






