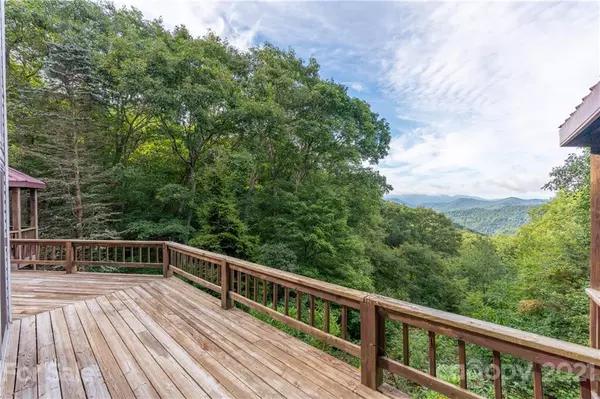$540,000
$550,000
1.8%For more information regarding the value of a property, please contact us for a free consultation.
2 Beds
3 Baths
2,171 SqFt
SOLD DATE : 11/04/2021
Key Details
Sold Price $540,000
Property Type Single Family Home
Sub Type Single Family Residence
Listing Status Sold
Purchase Type For Sale
Square Footage 2,171 sqft
Price per Sqft $248
Subdivision Sheepback Mountain Estates
MLS Listing ID 3789843
Sold Date 11/04/21
Style Contemporary
Bedrooms 2
Full Baths 3
HOA Fees $33/ann
HOA Y/N 1
Year Built 1989
Lot Size 5.070 Acres
Acres 5.07
Lot Dimensions irregular
Property Description
Mile high views! A private contemporary home with long-range mountain views! Located just 15 minutes to Maggie Valley, the Blue Ridge Parkway, & a short walk to the Great Smoky Mountain National Park. There is abundant wildlife in the area. The home features vaulted ceilings w/ lots of glass to bring in the light & views, a gas fireplace in the great room & gas stove on lower level, pine tongue & groove walls & ceilings to give that cabin feel, quartz counters, cherry cabinets, GE Profile appliances in the kitchen, & wood floors in the living areas. 1 BR & bath on the main & laundry conveniently located on main. The upper-level loft can be the primary bedroom with its own bath & big views. The lower level offers an open space for a game room, family room, or bonus sleeping space & a full bath. The wrap-around, covered deck includes 2 gazebos one with a hot tub. The grounds around the home are level. Detached 2.5 car garage w/tons of storage & generator. Too many upgrades to list!
Location
State NC
County Haywood
Interior
Interior Features Breakfast Bar, Open Floorplan, Pantry, Skylight(s), Vaulted Ceiling
Heating Floor Furnace, Heat Pump, Heat Pump
Flooring Carpet, Tile, Wood
Fireplaces Type Gas Log, Vented, Great Room, Propane
Fireplace true
Appliance Ceiling Fan(s), Dishwasher, Dryer, Electric Oven, Electric Range, Generator, Microwave, Refrigerator, Washer
Exterior
Exterior Feature Gazebo
Community Features Gated
Roof Type Metal
Parking Type Detached, Garage - 2 Car
Building
Lot Description Long Range View, Mountain View, Private, Wooded, Views, Year Round View
Building Description Stone,Vinyl Siding, One and a Half Story/Basement
Foundation Basement, Basement Fully Finished, Basement Inside Entrance, Basement Outside Entrance
Sewer Septic Installed
Water Well
Architectural Style Contemporary
Structure Type Stone,Vinyl Siding
New Construction false
Schools
Elementary Schools Jonathan Valley
Middle Schools Waynesville
High Schools Tuscola
Others
Restrictions Deed,Short Term Rental Allowed
Acceptable Financing Cash, Conventional, FHA, USDA Loan, VA Loan
Listing Terms Cash, Conventional, FHA, USDA Loan, VA Loan
Special Listing Condition None
Read Less Info
Want to know what your home might be worth? Contact us for a FREE valuation!

Our team is ready to help you sell your home for the highest possible price ASAP
© 2024 Listings courtesy of Canopy MLS as distributed by MLS GRID. All Rights Reserved.
Bought with Suzy Bernardi • Keller Williams Great Smokies

"Molly's job is to find and attract mastery-based agents to the office, protect the culture, and make sure everyone is happy! "






