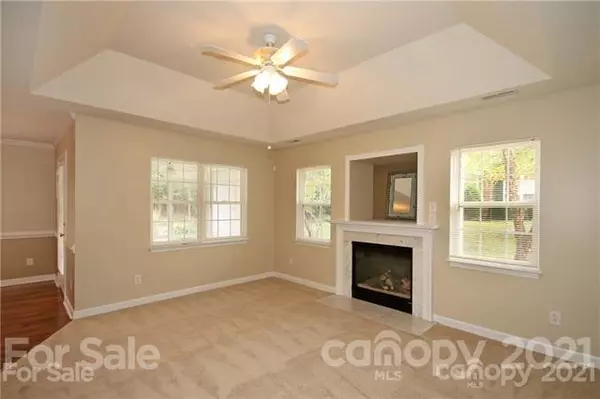$270,000
$259,950
3.9%For more information regarding the value of a property, please contact us for a free consultation.
2 Beds
2 Baths
1,276 SqFt
SOLD DATE : 10/21/2021
Key Details
Sold Price $270,000
Property Type Condo
Sub Type Condominium
Listing Status Sold
Purchase Type For Sale
Square Footage 1,276 sqft
Price per Sqft $211
Subdivision The Villages At Oak Tree
MLS Listing ID 3792183
Sold Date 10/21/21
Style Traditional
Bedrooms 2
Full Baths 2
HOA Fees $225/mo
HOA Y/N 1
Year Built 1999
Lot Size 5,227 Sqft
Acres 0.12
Lot Dimensions 64x85x64x76
Property Description
Absolutely beautiful, updated very well maintained home in highly desirable Villages at Oak Tree-55 & Older community! Cul-de-sac lot & END UNIT! Sun-room overlooks private patio & back yard sanctuary w/beautiful graded garden area. Enter through etched glass front door leading to stunning hardwood floors throughout (except MR BR-plush carpet). Great room has mantle fireplace & lots of sunlight! Kitchen features new sink & faucet (2021), stove (2020), pantry & plenty of storage - open & airy. Laundry room complete w/built-in pull-down ironing board. Spacious master on main w/handicap accessible jacuzzi jets tub in MR bath. Spacious walk-in master closet. Beautifully sunlit guest bedroom. Garage has quaint workshop & built in storage areas. Roof replaced 2021! All window treatments stay.
Wonderful, established 55+ community! Enjoy scenic walks with glowing street lights to pond w/fountain, socializing in clubhouse w/scheduled activities and friendships waiting to be made.
Location
State NC
County Iredell
Building/Complex Name The Villages at Oak Tree
Interior
Interior Features Attic Stairs Pulldown, Built Ins, Garage Shop, Pantry, Walk-In Closet(s), Whirlpool, Window Treatments
Heating Central, Gas Hot Air Furnace
Flooring Carpet, Tile, Wood
Fireplaces Type Gas Log, Living Room
Fireplace true
Appliance Cable Prewire, Ceiling Fan(s), Electric Cooktop, Dishwasher, Dryer, Electric Dryer Hookup, Electric Range, Microwave, Refrigerator, Washer
Laundry Main Level, Laundry Room, Mud Room
Exterior
Exterior Feature Lawn Maintenance, Tennis Court(s)
Community Features Fifty Five and Older, Clubhouse, Pond, Sidewalks, Street Lights, Walking Trails
Roof Type Composition
Street Surface Concrete
Accessibility Bath Grab Bars
Building
Lot Description Cul-De-Sac, End Unit, Pond(s), Private
Building Description Aluminum Siding,Vinyl Siding, One Story
Foundation Slab
Sewer Public Sewer
Water Public
Architectural Style Traditional
Structure Type Aluminum Siding,Vinyl Siding
New Construction false
Schools
Elementary Schools Lake Norman
Middle Schools Brawley
High Schools Lake Norman
Others
HOA Name CSI Community Management
Acceptable Financing Cash, Conventional
Listing Terms Cash, Conventional
Special Listing Condition None
Read Less Info
Want to know what your home might be worth? Contact us for a FREE valuation!

Our team is ready to help you sell your home for the highest possible price ASAP
© 2025 Listings courtesy of Canopy MLS as distributed by MLS GRID. All Rights Reserved.
Bought with Turi Loewen Shaw • Keller Williams Mooresville
"Molly's job is to find and attract mastery-based agents to the office, protect the culture, and make sure everyone is happy! "






