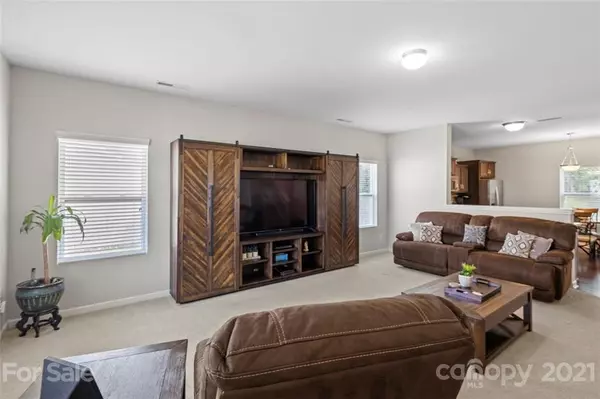$373,000
$360,000
3.6%For more information regarding the value of a property, please contact us for a free consultation.
3 Beds
3 Baths
2,069 SqFt
SOLD DATE : 10/18/2021
Key Details
Sold Price $373,000
Property Type Single Family Home
Sub Type Single Family Residence
Listing Status Sold
Purchase Type For Sale
Square Footage 2,069 sqft
Price per Sqft $180
Subdivision Whispering Hills
MLS Listing ID 3785082
Sold Date 10/18/21
Style Traditional
Bedrooms 3
Full Baths 2
Half Baths 1
HOA Fees $22/ann
HOA Y/N 1
Year Built 2016
Lot Size 9,147 Sqft
Acres 0.21
Property Description
Located on a cul-de-sac in the Whispering Hills community this beautiful, move in ready, 3 Bedroom, 2.5 bath home features an open concept downstairs, great for entertaining! Large Living Room with plenty of natural light, Kitchen with hardwood floors, granite countertops, tile backsplash, and Stainless steel appliances (Refrigerator conveys) Flex space located off of the Dining Area can be used for a home office/study or even converted to a formal Dining Room. The upper level features a Loft/Bonus Room, which would be great for an exercise area or perfect spot for TV, 3 Bedrooms, including the large primary suite, with ensuite bath, garden tub & double vanity, plus a large walk in closet, perfect sized Laundry room (Washer & Dryer convey) & main bathroom. Pretty backyard with a Patio which backs up to the woods! Community has a Playground and is minutes away from the charming town of Locust. Sellers prefer to close Oct 18th or after. Sellers will consider all Offers in Coming Soon.
Location
State NC
County Stanly
Interior
Interior Features Attic Stairs Pulldown, Cable Available, Open Floorplan, Pantry, Split Bedroom, Walk-In Closet(s)
Heating Heat Pump, Heat Pump
Flooring Carpet, Hardwood, Vinyl, Vinyl
Fireplace false
Appliance Dishwasher, Disposal, Dryer, Electric Range, Plumbed For Ice Maker, Microwave, Refrigerator, Washer
Exterior
Community Features Playground, Sidewalks
Roof Type Shingle
Parking Type Attached Garage, Garage - 2 Car, Parking Space - 2
Building
Lot Description Cleared, Cul-De-Sac
Building Description Shingle Siding,Stone Veneer,Vinyl Siding, Two Story
Foundation Slab
Builder Name True Homes
Sewer Public Sewer
Water Public
Architectural Style Traditional
Structure Type Shingle Siding,Stone Veneer,Vinyl Siding
New Construction false
Schools
Elementary Schools Locust
Middle Schools West Stanly
High Schools West Stanly
Others
HOA Name Hawthorne
Acceptable Financing Cash, Conventional, FHA, USDA Loan
Listing Terms Cash, Conventional, FHA, USDA Loan
Special Listing Condition None
Read Less Info
Want to know what your home might be worth? Contact us for a FREE valuation!

Our team is ready to help you sell your home for the highest possible price ASAP
© 2024 Listings courtesy of Canopy MLS as distributed by MLS GRID. All Rights Reserved.
Bought with Steve Casselman • Austin Banks Real Estate Company LLC

"Molly's job is to find and attract mastery-based agents to the office, protect the culture, and make sure everyone is happy! "






