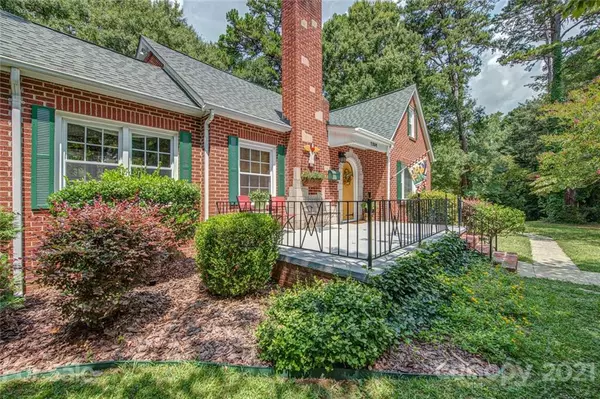$337,900
$329,900
2.4%For more information regarding the value of a property, please contact us for a free consultation.
5 Beds
2 Baths
2,324 SqFt
SOLD DATE : 10/15/2021
Key Details
Sold Price $337,900
Property Type Single Family Home
Sub Type Single Family Residence
Listing Status Sold
Purchase Type For Sale
Square Footage 2,324 sqft
Price per Sqft $145
Subdivision Wesley Park
MLS Listing ID 3772455
Sold Date 10/15/21
Bedrooms 5
Full Baths 2
Year Built 1950
Lot Size 0.400 Acres
Acres 0.4
Lot Dimensions 122x125x16x13x123x120
Property Description
The most charming and absolutely adorable full brick cottage style home you have ever seen! Home is owned by an artist so all the interior features are amazing. Meticulously maintained & move it ready. Hardwoods througout, carpet recently installed in a few of the bedrooms. Modern bright & sunny kitchen just remodeled last year. All appliances convey including washer and dryer. Replacement windows. 3 beds on main, one being used as an exercise room. Upstairs has a young gals dream come true room with built in bench & dressing table, all customized. Other bed upstairs being used as office. Both baths have been updated. Don't miss the attic storage all throughout the upstairs, storage galore! Basement is a great space for anytime of workshop or crafting space, dry and clean. Huge driveway circles around the back side of home. The cutest storage building ever out back. Seller willing to leave all yard/lawn equipment including riding mower with agreeable offer.
Location
State NC
County Gaston
Interior
Interior Features Skylight(s)
Heating Gas Hot Air Furnace
Fireplaces Type Family Room
Fireplace true
Appliance Ceiling Fan(s), Gas Cooktop, Dishwasher, Electric Oven, Natural Gas
Laundry Main Level, Laundry Room
Exterior
Exterior Feature Shed(s)
Street Surface Concrete
Building
Lot Description Corner Lot
Building Description Brick, One and a Half Story/Basement
Foundation Basement
Sewer Public Sewer
Water Public
Structure Type Brick
New Construction false
Schools
Elementary Schools Pleasant Ridge
Middle Schools Yorkchester
High Schools Hunter Huss
Others
Acceptable Financing Cash, Conventional, FHA, VA Loan
Listing Terms Cash, Conventional, FHA, VA Loan
Special Listing Condition None
Read Less Info
Want to know what your home might be worth? Contact us for a FREE valuation!

Our team is ready to help you sell your home for the highest possible price ASAP
© 2025 Listings courtesy of Canopy MLS as distributed by MLS GRID. All Rights Reserved.
Bought with Michele Stephens • Fernbank Realty LLC
"Molly's job is to find and attract mastery-based agents to the office, protect the culture, and make sure everyone is happy! "






