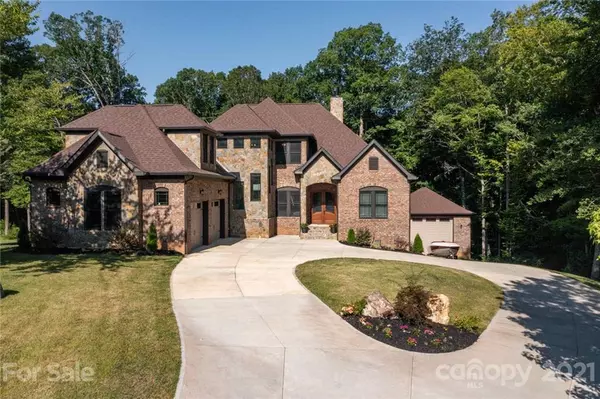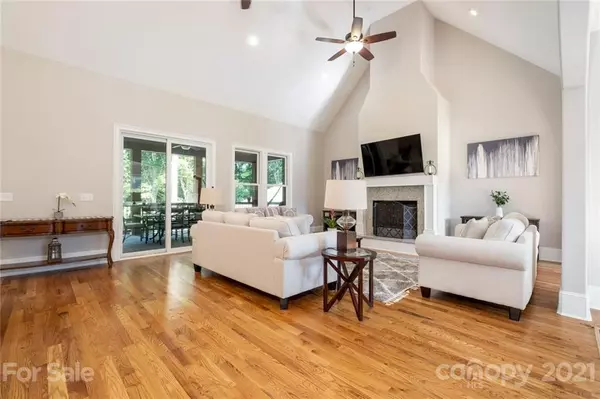$1,000,000
$1,099,000
9.0%For more information regarding the value of a property, please contact us for a free consultation.
6 Beds
6 Baths
6,462 SqFt
SOLD DATE : 10/07/2021
Key Details
Sold Price $1,000,000
Property Type Single Family Home
Sub Type Single Family Residence
Listing Status Sold
Purchase Type For Sale
Square Footage 6,462 sqft
Price per Sqft $154
Subdivision Brantley Oaks
MLS Listing ID 3760099
Sold Date 10/07/21
Bedrooms 6
Full Baths 5
Half Baths 1
HOA Fees $32/ann
HOA Y/N 1
Year Built 2018
Lot Size 1.799 Acres
Acres 1.799
Property Description
Stunning ... 2018 Builders Custom Retreat with over 6400 sq ft tucked away on 1.79 acre. Walk through this home and you'll see a well quality built home with pride . Main level with a very open flow , tons of upgrades, beautiful hardwoods, custom kitchen , Master Suite plus 2 additional large bedrooms with tons of closet space. Upstairs living has full loft, bonus room, large bedroom and full bath with tons of walk in storage. Basement will be perfect for your In Laws with 2 Master Suites, full kitchen, family room w/fireplace, storage, laundry room and a gorgeous covered patio. Attached 2 car gar PLUS additional 2 car oversized garage large enough for RV OR BOAT . Home has sprayed insulation and so much more..Call for more upgraded list
Location
State NC
County Union
Interior
Interior Features Attic Walk In, Basement Shop, Breakfast Bar, Built Ins, Garage Shop, Garden Tub, Kitchen Island, Open Floorplan, Pantry, Split Bedroom, Tray Ceiling, Vaulted Ceiling, Walk-In Closet(s), Walk-In Pantry, Other
Heating Central
Flooring Carpet, Tile, Wood
Fireplaces Type Family Room, Great Room, Other
Appliance Cable Prewire, Ceiling Fan(s), Dishwasher, Disposal, Gas Range, Plumbed For Ice Maker, Microwave
Exterior
Exterior Feature Outbuilding(s)
Parking Type Attached Garage, Detached, Garage - 4+ Car, Garage Door Opener, Parking Space - 4+, RV Parking
Building
Lot Description Cul-De-Sac, Private
Building Description Brick,Stone,Stone Veneer, Two Story/Basement
Foundation Basement, Basement Fully Finished
Sewer Septic Installed
Water Well
Structure Type Brick,Stone,Stone Veneer
New Construction false
Schools
Elementary Schools Western Union
Middle Schools Parkwood
High Schools Parkwood
Others
Special Listing Condition None
Read Less Info
Want to know what your home might be worth? Contact us for a FREE valuation!

Our team is ready to help you sell your home for the highest possible price ASAP
© 2024 Listings courtesy of Canopy MLS as distributed by MLS GRID. All Rights Reserved.
Bought with Martina Linford • Allen Tate Ballantyne

"Molly's job is to find and attract mastery-based agents to the office, protect the culture, and make sure everyone is happy! "






