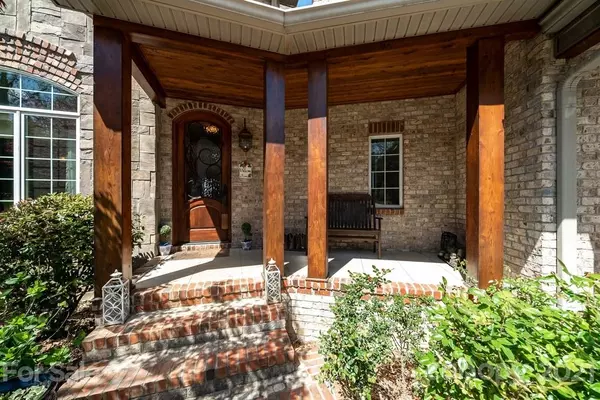$1,499,000
$1,495,000
0.3%For more information regarding the value of a property, please contact us for a free consultation.
4 Beds
5 Baths
4,852 SqFt
SOLD DATE : 10/08/2021
Key Details
Sold Price $1,499,000
Property Type Single Family Home
Sub Type Single Family Residence
Listing Status Sold
Purchase Type For Sale
Square Footage 4,852 sqft
Price per Sqft $308
Subdivision Dapple Ridge Farms
MLS Listing ID 3721241
Sold Date 10/08/21
Style Other
Bedrooms 4
Full Baths 3
Half Baths 2
Year Built 2007
Lot Size 45.866 Acres
Acres 45.866
Property Description
Private & peaceful equestrian estate bordered by creek w/stone & brick custom-built French county manor. Located close to shopping/dining. Black Walnut HW floors, suspended wood beams. Updated kitchen w/cherry cabinets, quartz countertops, SS appliances, black walnut island & breakfast area. 2-story great room w/imposing floor-to-ceiling stone FP, built-in walnut cabinetry. Executive office w/FP, & built-in cabinetry. Main level primary suite w/tray ceiling & accent lighting. Bath w/ 2 vanities, jacuzzi tub, frameless glass & tile shower, large closet w/professional cabinetry & 2nd walk-in closet. 2nd level has 2 BR's, large bonus/BR & 2 baths. Walk-in large 2 level attic storage. Covered back porch & patio w/hot tub. 5 stall barn, space for more. Sliding end doors, concrete aisle, tack rm, workshop, hay loft & shed roof. 3 pastures,100’ x 200’ arena. Includes 2 additional lots w/home sites perfect for multigenerational sanctuary or investment. Previous buyer couldn’t sell their home
Location
State NC
County Union
Interior
Interior Features Attic Walk In, Breakfast Bar, Built Ins, Cathedral Ceiling(s), Drop Zone, Garage Shop, Garden Tub, Kitchen Island, Open Floorplan, Pantry, Tray Ceiling, Vaulted Ceiling, Walk-In Closet(s), Whirlpool, Window Treatments
Heating Central, Heat Pump, Heat Pump, Multizone A/C, Zoned
Flooring Carpet, Tile, Wood
Fireplaces Type Den, Gas Log, Great Room
Fireplace true
Appliance Cable Prewire, Ceiling Fan(s), Convection Oven, Dishwasher, Disposal, Down Draft, Dryer, Electric Oven, Gas Range, Generator, Plumbed For Ice Maker, Microwave, Propane Cooktop, Refrigerator, Security System, Trash Compactor, Washer
Exterior
Exterior Feature Arena, Barn(s), Equestrian Facilities, Fence, Hot Tub, Stable, Underground Power Lines, Wired Internet Available, Workshop
Roof Type Shingle
Parking Type Attached Garage, Garage - 3 Car, Garage Door Opener
Building
Lot Description Cleared, Flood Plain/Bottom Land, Level, Pasture, Private, Rolling Slope, Creek/Stream, Wooded, Wooded
Building Description Brick Partial,Stone, One and a Half Story
Foundation Crawl Space
Sewer Septic Installed
Water Filtration System, Water Softener System, Well
Architectural Style Other
Structure Type Brick Partial,Stone
New Construction false
Schools
Elementary Schools Waxhaw
Middle Schools Parkwood
High Schools Parkwood
Others
Restrictions No Representation
Acceptable Financing Cash, Conventional
Listing Terms Cash, Conventional
Special Listing Condition None
Read Less Info
Want to know what your home might be worth? Contact us for a FREE valuation!

Our team is ready to help you sell your home for the highest possible price ASAP
© 2024 Listings courtesy of Canopy MLS as distributed by MLS GRID. All Rights Reserved.
Bought with Julie Breedlove • Breedlove Farms Estates and Land

"Molly's job is to find and attract mastery-based agents to the office, protect the culture, and make sure everyone is happy! "






