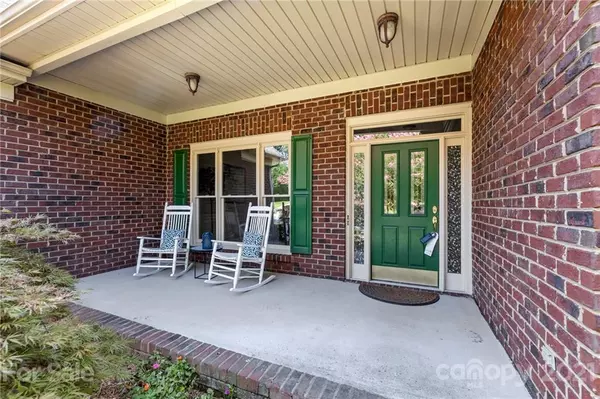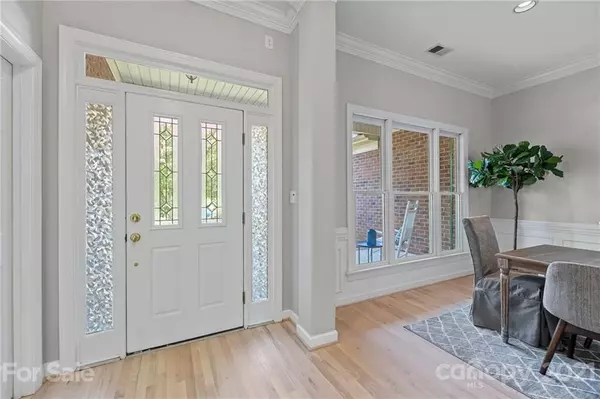$435,000
$400,000
8.8%For more information regarding the value of a property, please contact us for a free consultation.
4 Beds
3 Baths
2,654 SqFt
SOLD DATE : 09/24/2021
Key Details
Sold Price $435,000
Property Type Single Family Home
Sub Type Single Family Residence
Listing Status Sold
Purchase Type For Sale
Square Footage 2,654 sqft
Price per Sqft $163
Subdivision Harrington Woods
MLS Listing ID 3778531
Sold Date 09/24/21
Style Traditional
Bedrooms 4
Full Baths 3
HOA Fees $8/ann
HOA Y/N 1
Year Built 1999
Lot Size 0.280 Acres
Acres 0.28
Property Description
This home is truly magical. When you enter and see all the wide open windows bringing the outside in you feel like you are in a treehouse. All living space is on one level including Two primary bedroom suites- one is wheelchair friendly. gourmet kitchen, light filled home office, formal dining room, breakfast area and 2 more spacious bedrooms. Enjoy the outdoors on your rocking chair front porch, large back deck or listen to the birds on the spacious screened porch. Three car garage plus room for workspace. Walk in crawl space with moisture barrier, allowing it to be used for storage/workshop.
Location
State NC
County Mecklenburg
Interior
Interior Features Handicap Access
Heating Central
Flooring Hardwood, Tile, Wood
Fireplaces Type Gas Log, Great Room, Gas
Fireplace true
Appliance Cable Prewire, Ceiling Fan(s), CO Detector, Convection Oven, Gas Cooktop, Dishwasher, Disposal, Electric Dryer Hookup, Exhaust Fan, Plumbed For Ice Maker, Microwave, Natural Gas, Wall Oven
Exterior
Community Features Sidewalks, Street Lights
Roof Type Shingle
Parking Type Attached Garage, Driveway, Garage - 3 Car
Building
Lot Description Private
Building Description Brick Partial,Vinyl Siding, 1 Story
Foundation Crawl Space
Sewer Public Sewer
Water Public
Architectural Style Traditional
Structure Type Brick Partial,Vinyl Siding
New Construction false
Schools
Elementary Schools David Cox Road
Middle Schools Ridge Road
High Schools Mallard Creek
Others
HOA Name William Douglas
Acceptable Financing Cash, Conventional, FHA, VA Loan
Listing Terms Cash, Conventional, FHA, VA Loan
Special Listing Condition None
Read Less Info
Want to know what your home might be worth? Contact us for a FREE valuation!

Our team is ready to help you sell your home for the highest possible price ASAP
© 2024 Listings courtesy of Canopy MLS as distributed by MLS GRID. All Rights Reserved.
Bought with Lexie Longstreet • Savvy + Co Real Estate

"Molly's job is to find and attract mastery-based agents to the office, protect the culture, and make sure everyone is happy! "






