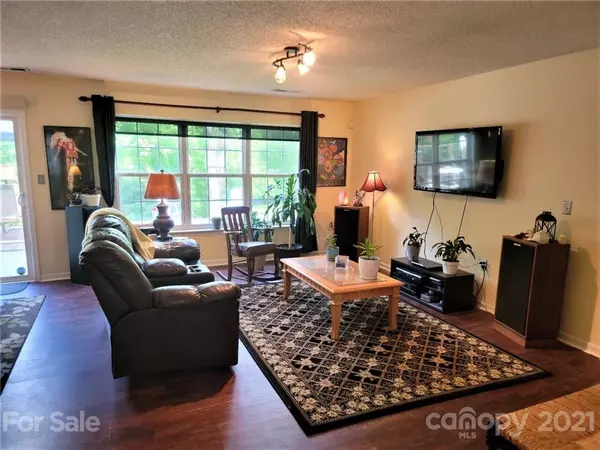$307,500
$275,000
11.8%For more information regarding the value of a property, please contact us for a free consultation.
3 Beds
3 Baths
1,404 SqFt
SOLD DATE : 07/19/2021
Key Details
Sold Price $307,500
Property Type Single Family Home
Sub Type Single Family Residence
Listing Status Sold
Purchase Type For Sale
Square Footage 1,404 sqft
Price per Sqft $219
Subdivision Ayrshire Glen
MLS Listing ID 3743472
Sold Date 07/19/21
Style Transitional
Bedrooms 3
Full Baths 2
Half Baths 1
HOA Fees $11/ann
HOA Y/N 1
Year Built 2001
Lot Size 8,276 Sqft
Acres 0.19
Lot Dimensions 66x124x66x123
Property Description
GORGEOUS, updated home w/ Peaceful, Heavily Treed yard- you'll have year round, private views w/ no one behind you as the yard borders Coffey Creek & the land behind is unbuildable. Your new, rear yard looks like it goes on FOREVER, w/ a FABULOUS, outdoor Entertainment Area w/ a bolted down Gazebo and two Fire Pits plus an additional Paver Patio. This beautiful, extremely well-built home has many Upgrades, incl. a Whole-House Water Purifier, Gorgeous,easy-care LVP floors in the Foyer, Great Room & Laundry (2018), Tile Floors @ Foyer, Kitchen Powder Room & Baths, Stainless Appl., Almost-new Carpeting upstairs, a newer Roof w/ Architectural shingles & new Garage door (both put on in 2018). The Master Bedroom has a WIC (as does BR # 2) & a bath w/ Dual Vanities w/ a window above the Deep-Soaking Garden tub & a Separate Shower. There's also a transferable termite bond through September '21. This is the PERFECT, "Work At Home Retreat"! Extremely close to I-485, I-77, restaurants and shops!
Location
State NC
County Mecklenburg
Interior
Interior Features Cable Available, Garden Tub, Pantry, Vaulted Ceiling, Walk-In Closet(s), Walk-In Pantry
Heating Central, Gas Hot Air Furnace
Flooring Carpet, Laminate, Tile
Fireplaces Type Gas Log, Great Room
Appliance Cable Prewire, Ceiling Fan(s), CO Detector, Dishwasher, Disposal, Electric Oven, Electric Dryer Hookup, Exhaust Fan, Exhaust Hood, Plumbed For Ice Maker, Network Ready, Oven, Self Cleaning Oven
Exterior
Exterior Feature Fire Pit, Gazebo, Other
Community Features Sidewalks, Street Lights
Roof Type Shingle
Parking Type Garage - 1 Car
Building
Lot Description Green Area, Long Range View, Private, Creek/Stream, Wooded, Wooded, Year Round View, See Remarks
Building Description Aluminum Siding,Vinyl Siding, 2 Story
Foundation Slab
Builder Name Eastwood Homes
Sewer Public Sewer
Water Public
Architectural Style Transitional
Structure Type Aluminum Siding,Vinyl Siding
New Construction false
Schools
Elementary Schools Steele Creek
Middle Schools Kennedy
High Schools Olympic
Others
HOA Name Superior HOA Mgmt.
Restrictions Architectural Review,Livestock Restriction,Manufactured Home Not Allowed,Subdivision
Acceptable Financing Conventional, FHA, VA Loan
Listing Terms Conventional, FHA, VA Loan
Special Listing Condition None
Read Less Info
Want to know what your home might be worth? Contact us for a FREE valuation!

Our team is ready to help you sell your home for the highest possible price ASAP
© 2024 Listings courtesy of Canopy MLS as distributed by MLS GRID. All Rights Reserved.
Bought with Perry Butler • Better Homes and Gardens Real Estate Paracle

"Molly's job is to find and attract mastery-based agents to the office, protect the culture, and make sure everyone is happy! "






