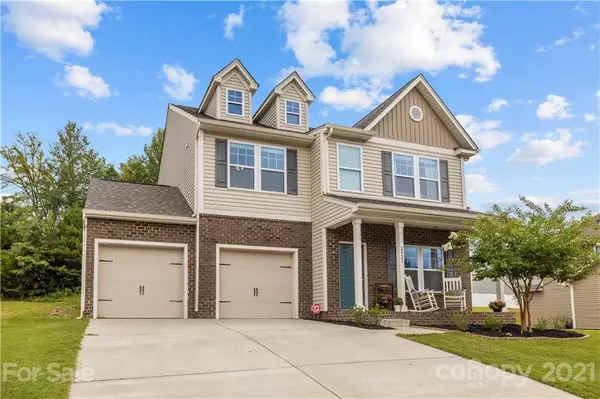$365,000
$340,000
7.4%For more information regarding the value of a property, please contact us for a free consultation.
3 Beds
3 Baths
2,395 SqFt
SOLD DATE : 09/09/2021
Key Details
Sold Price $365,000
Property Type Single Family Home
Sub Type Single Family Residence
Listing Status Sold
Purchase Type For Sale
Square Footage 2,395 sqft
Price per Sqft $152
Subdivision Ellis Pond
MLS Listing ID 3768296
Sold Date 09/09/21
Style Traditional
Bedrooms 3
Full Baths 2
Half Baths 1
HOA Fees $25/ann
HOA Y/N 1
Year Built 2016
Lot Size 8,712 Sqft
Acres 0.2
Lot Dimensions 71x111x79x110
Property Description
Welcome to this charming home located in the sought after Ellis Pond Community. This home offers a relaxing rocking chair front porch on a quiet cul-de-sac lot. When you walk inside, you'll find a nice open floor-plan that features a beautiful kitchen with granite countertops, tile backsplash, ample cabinets and a large pantry. The kitchen is open to the great room, which makes for easy entertaining! On the main level you'll also find a flex room which can be utilized as an office, morning room or playroom. All bedrooms are upstairs with the laundry room and a spacious loft. Private backyard patio backs up to trees and is easy to maintain. Just a minutes walk from the pond where you can fish and sit and watch the ducks. Convenient location, just minutes to I-77, plenty of shopping and dining close by. Professional pictures on 8/4 -SHOWINGS START ON AUGUST 7TH.
Location
State SC
County York
Interior
Interior Features Attic Other, Breakfast Bar, Cable Available, Garden Tub, Kitchen Island, Open Floorplan, Pantry, Walk-In Closet(s), Window Treatments
Heating Central, Multizone A/C
Flooring Carpet, Tile, Laminate
Fireplace false
Appliance Cable Prewire, Ceiling Fan(s), CO Detector, Electric Cooktop, Dishwasher, Disposal, Dryer, Electric Oven, Electric Dryer Hookup, Oven, Refrigerator, Security System, Self Cleaning Oven, Washer
Exterior
Community Features Pond, Sidewalks, Street Lights
Waterfront Description None
Roof Type Shingle
Building
Building Description Brick Partial,Vinyl Siding, 2 Story
Foundation Slab
Sewer Public Sewer
Water Public
Architectural Style Traditional
Structure Type Brick Partial,Vinyl Siding
New Construction false
Schools
Elementary Schools Independence
Middle Schools Castle Heights
High Schools Rock Hill
Others
HOA Name AMS
Restrictions Subdivision
Acceptable Financing Cash, Conventional
Listing Terms Cash, Conventional
Special Listing Condition None
Read Less Info
Want to know what your home might be worth? Contact us for a FREE valuation!

Our team is ready to help you sell your home for the highest possible price ASAP
© 2024 Listings courtesy of Canopy MLS as distributed by MLS GRID. All Rights Reserved.
Bought with Tommy Hill • Wilkinson ERA Real Estate

"Molly's job is to find and attract mastery-based agents to the office, protect the culture, and make sure everyone is happy! "






