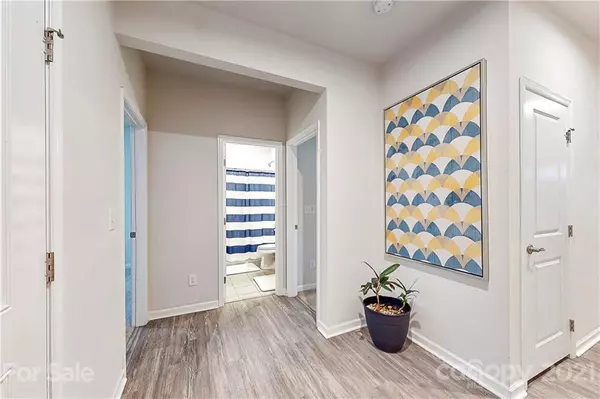$351,500
$339,000
3.7%For more information regarding the value of a property, please contact us for a free consultation.
3 Beds
2 Baths
1,661 SqFt
SOLD DATE : 08/19/2021
Key Details
Sold Price $351,500
Property Type Single Family Home
Sub Type Single Family Residence
Listing Status Sold
Purchase Type For Sale
Square Footage 1,661 sqft
Price per Sqft $211
Subdivision The Mills At Rocky River
MLS Listing ID 3748284
Sold Date 08/19/21
Style Ranch
Bedrooms 3
Full Baths 2
HOA Fees $66/qua
HOA Y/N 1
Year Built 2019
Lot Size 7,840 Sqft
Acres 0.18
Property Description
This beautifully well kept one story home with LVP flooring throughout the main area was recently professionally painted and is waiting for you! The cozy front porch will allow you to enjoy the beautiful sunsets while the back patio is the perfect spot for entertainment. This home offers tons of natural lighting and a floor plan that allows the whole family to interact and enjoy each other's company. Bring your cooking skills to a whole new level in the chef's style kitchen. This home has plenty of cabinetry and stainless steel appliances. Bring your decor style to the mix and make this house a home! Picture yourself enjoying your morning coffee overlooking this peaceful backyard. The birds will welcome you everyday and help you realize how blessed you are for owning this home. This property is located in a wonderful neighborhood with resort style amenities and top rated schools (two which are located inside the neighborhood).
Location
State NC
County Cabarrus
Interior
Interior Features Kitchen Island, Open Floorplan, Pantry, Tray Ceiling, Walk-In Closet(s), Window Treatments
Heating Central, Gas Hot Air Furnace, Gas Water Heater, Multizone A/C, Zoned
Flooring Carpet, Tile, Vinyl
Appliance Cable Prewire, Ceiling Fan(s), CO Detector, Dishwasher, Disposal, Oven
Exterior
Community Features Clubhouse, Fitness Center, Outdoor Pool, Playground, Recreation Area, Sidewalks, Sport Court, Street Lights, Walking Trails
Roof Type Shingle
Parking Type Attached Garage, Garage - 2 Car, Garage Door Opener
Building
Building Description Vinyl Siding, 1 Story
Foundation Slab
Builder Name Ryan Homes
Sewer Public Sewer
Water Public
Architectural Style Ranch
Structure Type Vinyl Siding
New Construction false
Schools
Elementary Schools Patriots
Middle Schools C.C. Griffin
High Schools Hickory Ridge
Others
HOA Name Hawthorne Management Company
Acceptable Financing Cash, Conventional, FHA, VA Loan
Listing Terms Cash, Conventional, FHA, VA Loan
Special Listing Condition None
Read Less Info
Want to know what your home might be worth? Contact us for a FREE valuation!

Our team is ready to help you sell your home for the highest possible price ASAP
© 2024 Listings courtesy of Canopy MLS as distributed by MLS GRID. All Rights Reserved.
Bought with Alison Alston • Costello Real Estate and Investments

"Molly's job is to find and attract mastery-based agents to the office, protect the culture, and make sure everyone is happy! "






