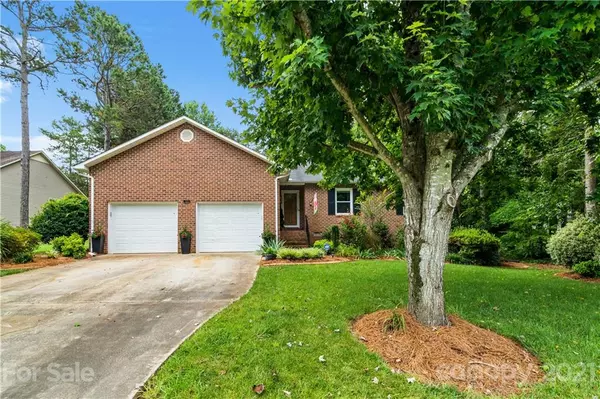$315,000
$318,000
0.9%For more information regarding the value of a property, please contact us for a free consultation.
3 Beds
2 Baths
1,788 SqFt
SOLD DATE : 09/07/2021
Key Details
Sold Price $315,000
Property Type Single Family Home
Sub Type Single Family Residence
Listing Status Sold
Purchase Type For Sale
Square Footage 1,788 sqft
Price per Sqft $176
Subdivision Westmont
MLS Listing ID 3765322
Sold Date 09/07/21
Style Ranch
Bedrooms 3
Full Baths 2
Year Built 1991
Lot Size 0.460 Acres
Acres 0.46
Lot Dimensions 100x200x100x200
Property Description
Beautiful updated Ranch style home with No HOA. Enjoy the hardwood floors in main areas of the home. The living room has a vaulted ceiling with fan, hardwood flooring, and gas log fireplace. The dining room is spacious with chair rail, hardwood flooring, and chandelier. The newly remodeled kitchen features new cabinetry, stainless steel appliances, gas cooktop, built-in microwave and new granite countertops. The owners suite is spacious and with neutral carpeting, ceiling fan and separate bath. The bathrooms were updated in 2018; Master bath has dual vanity sink, large shower and tile flooring. the secondary bedrooms are spacious. Outside is large patio with hanging awning and storage shed. Front and back of the home are newly landscaped. The home features new windows installed in 2020 and new HVAC in 2019.
Location
State NC
County Rowan
Interior
Interior Features Pantry, Walk-In Closet(s)
Heating Central, Natural Gas
Flooring Carpet, Tile, Wood
Fireplaces Type Gas Log, Living Room
Fireplace true
Appliance Cable Prewire, Ceiling Fan(s), Dishwasher, Gas Range, Plumbed For Ice Maker, Microwave, Self Cleaning Oven
Exterior
Exterior Feature Outbuilding(s)
Roof Type Shingle
Parking Type Attached Garage, Garage - 2 Car
Building
Lot Description Level
Building Description Brick, 1 Story
Foundation Crawl Space
Sewer Septic Installed
Water Well
Architectural Style Ranch
Structure Type Brick
New Construction false
Schools
Elementary Schools Unspecified
Middle Schools Unspecified
High Schools Unspecified
Others
Acceptable Financing Cash, Conventional
Listing Terms Cash, Conventional
Special Listing Condition None
Read Less Info
Want to know what your home might be worth? Contact us for a FREE valuation!

Our team is ready to help you sell your home for the highest possible price ASAP
© 2024 Listings courtesy of Canopy MLS as distributed by MLS GRID. All Rights Reserved.
Bought with Anne Stewart • Waggoner Realty Company

"Molly's job is to find and attract mastery-based agents to the office, protect the culture, and make sure everyone is happy! "






