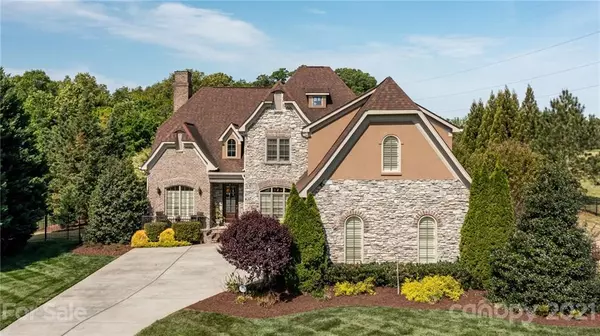$980,000
$950,000
3.2%For more information regarding the value of a property, please contact us for a free consultation.
5 Beds
4 Baths
4,404 SqFt
SOLD DATE : 09/07/2021
Key Details
Sold Price $980,000
Property Type Single Family Home
Sub Type Single Family Residence
Listing Status Sold
Purchase Type For Sale
Square Footage 4,404 sqft
Price per Sqft $222
Subdivision Woodhall
MLS Listing ID 3726256
Sold Date 09/07/21
Style French Provincial
Bedrooms 5
Full Baths 3
Half Baths 1
HOA Fees $70
HOA Y/N 1
Year Built 2007
Lot Size 1.330 Acres
Acres 1.33
Property Description
All this, under $1 million? Be enamored by this private estate w/ elegant outdoor oasis. Gates open to greet you, notice the 3 bay garage & quaint front patio. As you enter this meticulously designed home w/ professional finishes, the foyer is flanked by an office & stunning dining room. Bask in the glorious 2 story great room w/ an opulent wall of windows & impressive stone fireplace w/ custom built ins. A beautiful, European style gourmet kitchen awaits your chef's dreams & leads to the keeping room w/stone fireplace that just makes one feel exquisite. The primary suite on main is private & loaded w/ luxury. The spa type bathroom & custom closet will impress. Upstairs discover 3 marvelous bedrooms, 1 private bath & a jack n jill bath. Did you see the bonus room w/ a bonus room!? The grand finale is the phenomenal backyard. Southern living at it's best w/ a magazine worthy covered porch, pool, firepit & grill area plus the over acre of yard. Who needs a vacation when you live here!?
Location
State NC
County Union
Interior
Interior Features Attic Stairs Pulldown, Breakfast Bar, Built Ins, Kitchen Island, Pantry, Tray Ceiling, Vaulted Ceiling, Walk-In Closet(s)
Heating Central, Gas Hot Air Furnace, Multizone A/C, Zoned
Flooring Carpet, Tile, Wood
Fireplaces Type Gas Log, Great Room, Keeping Room
Fireplace true
Appliance Cable Prewire, Ceiling Fan(s), Central Vacuum, Gas Cooktop, Dishwasher, Disposal, Electric Dryer Hookup, Exhaust Fan, Plumbed For Ice Maker, Microwave, Network Ready, Refrigerator
Exterior
Exterior Feature Fence, In-Ground Irrigation, In Ground Pool
Community Features Gated, Lake
Roof Type Shingle
Parking Type Attached Garage, Driveway, Garage - 3 Car, Garage Door Opener, Keypad Entry, Side Load Garage
Building
Lot Description Level, Private
Building Description Brick,Stucco,Stone, 2 Story
Foundation Crawl Space
Sewer County Sewer
Water County Water
Architectural Style French Provincial
Structure Type Brick,Stucco,Stone
New Construction false
Schools
Elementary Schools Sandy Ridge
Middle Schools Marvin Ridge
High Schools Marvin Ridge
Others
HOA Name Henderson Properties
Acceptable Financing Cash, Conventional
Listing Terms Cash, Conventional
Special Listing Condition None
Read Less Info
Want to know what your home might be worth? Contact us for a FREE valuation!

Our team is ready to help you sell your home for the highest possible price ASAP
© 2024 Listings courtesy of Canopy MLS as distributed by MLS GRID. All Rights Reserved.
Bought with Lorie Stadick • Wilkinson ERA Real Estate

"Molly's job is to find and attract mastery-based agents to the office, protect the culture, and make sure everyone is happy! "






