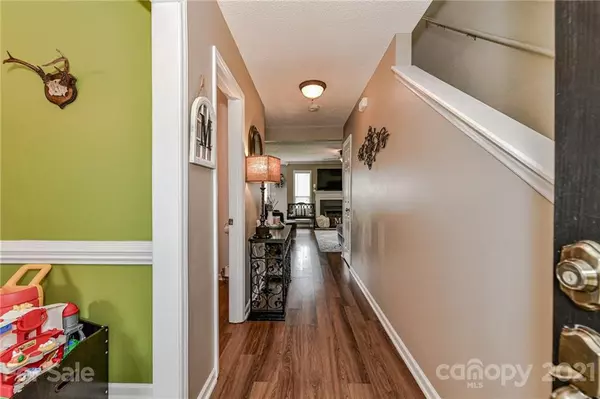$295,000
$275,000
7.3%For more information regarding the value of a property, please contact us for a free consultation.
3 Beds
3 Baths
1,628 SqFt
SOLD DATE : 06/22/2021
Key Details
Sold Price $295,000
Property Type Single Family Home
Sub Type Single Family Residence
Listing Status Sold
Purchase Type For Sale
Square Footage 1,628 sqft
Price per Sqft $181
Subdivision Stonegate Farms
MLS Listing ID 3739973
Sold Date 06/22/21
Bedrooms 3
Full Baths 2
Half Baths 1
HOA Fees $15/ann
HOA Y/N 1
Year Built 2000
Lot Size 6,098 Sqft
Acres 0.14
Property Description
Enjoy peace of mind as some of the "big ticket items" are already completed on this precious home in Stonegate Farms, a neighborhood with sidewalks throughout, 3+ acres of community green space, and a play area. The owners are lovingly leaving you with a fenced-in backyard, 2020 Roof, 2020 water heater, 2020 furnace, & 2019 laminate wood floors throughout the main. 1st floor dining room would make a great office space or playroom. Large closet under the stairs offers all the storage you could need on the 1st floor. Living room with fireplace, kitchen with pantry, and bkfst area are open and lead to a sliding door to the back patio. The backyard features a storage shed, or a 1-car garage could possibly be added with HOA approval. The 2nd floor includes all 3 bedrooms - 2 of them connected by jack-n-jill bath. Owner's Suite offers a walk-in closet, & an extra-large linen closet! Showings will begin Wed, Thurs, & Fri evenings 5:30-8:30pm. Welcome Home!
Location
State NC
County Mecklenburg
Interior
Interior Features Cable Available, Pantry, Walk-In Closet(s)
Heating Central, Gas Hot Air Furnace
Flooring Carpet, Laminate
Fireplaces Type Living Room
Fireplace true
Appliance Dishwasher, Plumbed For Ice Maker, Microwave, Oven
Exterior
Exterior Feature Fence, Shed(s)
Community Features Playground, Sidewalks, Other
Roof Type Shingle
Parking Type Driveway
Building
Building Description Vinyl Siding, 2 Story
Foundation Slab
Sewer Public Sewer
Water Public
Structure Type Vinyl Siding
New Construction false
Schools
Elementary Schools Barnette
Middle Schools Bradley
High Schools Hopewell
Others
HOA Name Cedar Management
Restrictions Architectural Review,Subdivision
Acceptable Financing Cash, Conventional, FHA, VA Loan
Listing Terms Cash, Conventional, FHA, VA Loan
Special Listing Condition None
Read Less Info
Want to know what your home might be worth? Contact us for a FREE valuation!

Our team is ready to help you sell your home for the highest possible price ASAP
© 2024 Listings courtesy of Canopy MLS as distributed by MLS GRID. All Rights Reserved.
Bought with Alison Alston • Costello Real Estate and Investments

"Molly's job is to find and attract mastery-based agents to the office, protect the culture, and make sure everyone is happy! "






