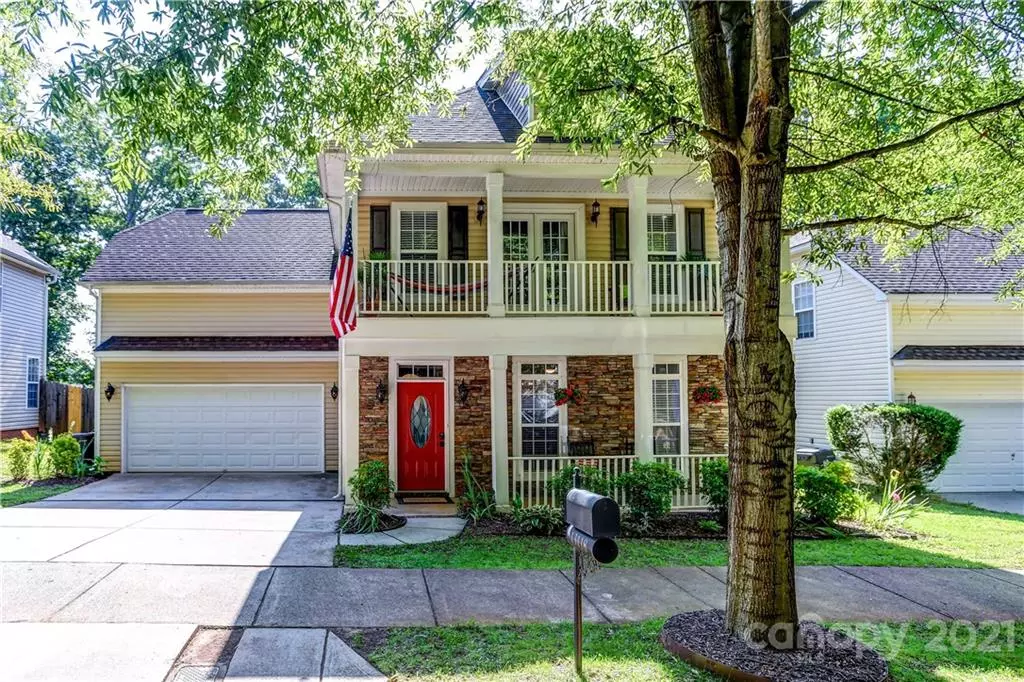$375,000
$370,000
1.4%For more information regarding the value of a property, please contact us for a free consultation.
4 Beds
3 Baths
2,301 SqFt
SOLD DATE : 09/02/2021
Key Details
Sold Price $375,000
Property Type Single Family Home
Sub Type Single Family Residence
Listing Status Sold
Purchase Type For Sale
Square Footage 2,301 sqft
Price per Sqft $162
Subdivision Crosswinds
MLS Listing ID 3763460
Sold Date 09/02/21
Style Transitional
Bedrooms 4
Full Baths 2
Half Baths 1
HOA Fees $20/ann
HOA Y/N 1
Year Built 2006
Lot Size 7,840 Sqft
Acres 0.18
Lot Dimensions 121x60x121x60
Property Description
Highly desirable Charleston-style home in a popular established community. Charming curb appeal with front double porches and a two-car garage. Large and bright living room with gas logs fireplace. Updated kitchen opens up to a spacious dining room, perfect for entertaining. Beautiful laminated wood flooring and neutral paint colors throughout the house. Huge master bedroom with private access to the welcoming second-story balcony. Two separate master closets. Master bathroom features double vanities, large garden tub and separate tiled shower. The fourth bedroom can be used as an office, bedroom or a bonus room. Private fenced-in back yard with nice covered porch and raised garden beds. Great location within minutes to all the shopping, dining and main interstates.
Location
State NC
County Mecklenburg
Interior
Interior Features Attic Stairs Pulldown, Breakfast Bar, Cable Available, Pantry, Tray Ceiling, Vaulted Ceiling, Walk-In Closet(s)
Heating Central, Gas Hot Air Furnace
Flooring Carpet, Laminate, Tile, Vinyl
Fireplaces Type Family Room, Gas Log, Gas
Fireplace true
Appliance Cable Prewire, Ceiling Fan(s), CO Detector, Dishwasher, Disposal, Electric Dryer Hookup, Gas Range, Plumbed For Ice Maker, Microwave, Natural Gas
Exterior
Exterior Feature Fence, Fire Pit
Community Features Playground, Recreation Area, Sidewalks, Street Lights
Roof Type Shingle
Parking Type Attached Garage, Garage - 2 Car
Building
Lot Description Private, Wooded
Building Description Stone Veneer,Vinyl Siding, 2 Story
Foundation Slab
Sewer Public Sewer
Water Public
Architectural Style Transitional
Structure Type Stone Veneer,Vinyl Siding
New Construction false
Schools
Elementary Schools Torrence Creek
Middle Schools Bradley
High Schools Hopewell
Others
HOA Name Red Rock Management
Acceptable Financing Cash, Conventional
Listing Terms Cash, Conventional
Special Listing Condition None
Read Less Info
Want to know what your home might be worth? Contact us for a FREE valuation!

Our team is ready to help you sell your home for the highest possible price ASAP
© 2024 Listings courtesy of Canopy MLS as distributed by MLS GRID. All Rights Reserved.
Bought with Justin Boston • EXP REALTY LLC

"Molly's job is to find and attract mastery-based agents to the office, protect the culture, and make sure everyone is happy! "






