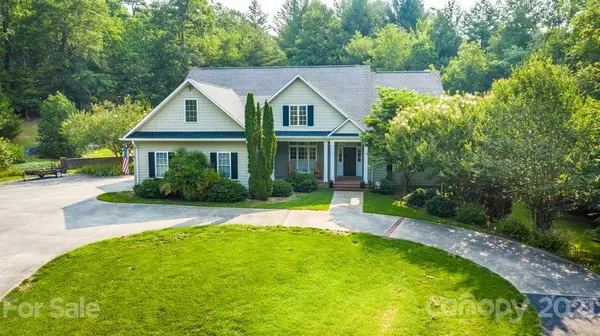$559,000
$549,900
1.7%For more information regarding the value of a property, please contact us for a free consultation.
3 Beds
5 Baths
3,418 SqFt
SOLD DATE : 08/27/2021
Key Details
Sold Price $559,000
Property Type Single Family Home
Sub Type Single Family Residence
Listing Status Sold
Purchase Type For Sale
Square Footage 3,418 sqft
Price per Sqft $163
Subdivision Brookstone
MLS Listing ID 3767900
Sold Date 08/27/21
Style Transitional
Bedrooms 3
Full Baths 4
Half Baths 1
HOA Fees $25/ann
HOA Y/N 1
Year Built 2006
Lot Size 6.000 Acres
Acres 6.0
Property Description
Beautiful transitional home in Brookstone subdivision. Incredible upgrades thru-out this one level home. Upon entry, you’ll be welcomed by inlaid floors & the openness to the great room, with 13' coffered ceiling, built-ins w/ bookcases & a gas fireplace. A 4-season porch off the great room allows year round entertainment. Kitchen boasts custom cabinetry, granite countertops & backsplash, pantry, stainless appliances including a new dbl wall oven, breakfast bar & breakfast area. The owners suite offers a tray ceiling, spacious walk-in closet & en-suite w/tiled shower & soaking tub. 2 add'l bedrooms, full BA, laundry rm & main level garage complete this floor. Upstairs you will find a large bonus room w/full bath. The bsmt offers an office, sitting room and full BA plus over 1800 sq ft of storage & workshop areas, part of which is used as a weight rm. This home is privately situated on 6 acres, yet is part of an upscale subdivision & convenient to downtown Morganton & Lake James.
Location
State NC
County Burke
Interior
Interior Features Basement Shop, Built Ins
Heating Central, Forced Air
Flooring Carpet, Tile, Wood
Fireplaces Type Gas Log, Great Room
Fireplace true
Appliance Ceiling Fan(s), Electric Cooktop, Dishwasher, Double Oven, Exhaust Hood, Refrigerator
Exterior
Roof Type Shingle
Parking Type Attached Garage, Driveway, Garage - 2 Car
Building
Lot Description Rolling Slope, Sloped
Building Description Hardboard Siding, 1 Story/Basement/F.R.O.G.
Foundation Basement, Basement Inside Entrance, Basement Outside Entrance, Basement Partially Finished
Sewer Public Sewer
Water Public
Architectural Style Transitional
Structure Type Hardboard Siding
New Construction false
Schools
Elementary Schools Oak Hill
Middle Schools Table Rock
High Schools Freedom
Others
Restrictions Architectural Review
Acceptable Financing Cash, Conventional
Listing Terms Cash, Conventional
Special Listing Condition None
Read Less Info
Want to know what your home might be worth? Contact us for a FREE valuation!

Our team is ready to help you sell your home for the highest possible price ASAP
© 2024 Listings courtesy of Canopy MLS as distributed by MLS GRID. All Rights Reserved.
Bought with Yusleidys Abreu • WNC Real Estate Inc.

"Molly's job is to find and attract mastery-based agents to the office, protect the culture, and make sure everyone is happy! "






