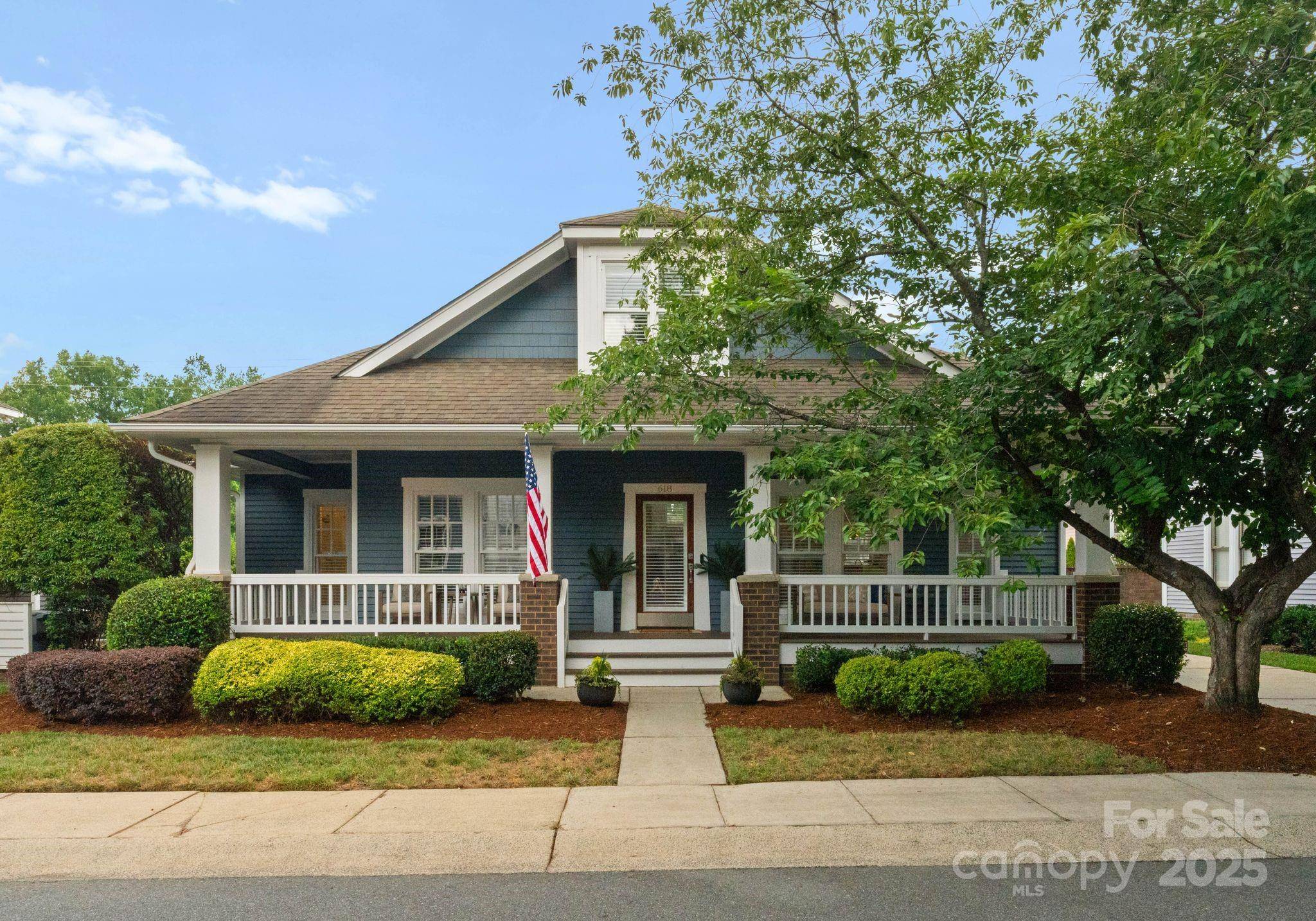3 Beds
3 Baths
1,632 SqFt
3 Beds
3 Baths
1,632 SqFt
OPEN HOUSE
Sat Jul 19, 1:00pm - 3:00pm
Sun Jul 20, 1:00pm - 3:00pm
Key Details
Property Type Single Family Home
Sub Type Single Family Residence
Listing Status Active
Purchase Type For Sale
Square Footage 1,632 sqft
Price per Sqft $612
Subdivision Olmsted Park
MLS Listing ID 4282335
Style Bungalow
Bedrooms 3
Full Baths 3
HOA Fees $180/mo
HOA Y/N 1
Abv Grd Liv Area 1,632
Year Built 1994
Lot Size 3,049 Sqft
Acres 0.07
Property Sub-Type Single Family Residence
Property Description
Location
State NC
County Mecklenburg
Zoning R-20MF
Rooms
Main Level Bedrooms 2
Main Level, 15' 7" X 14' 9" Living Room
Main Level, 8' 11" X 12' 9" Dining Room
Main Level, 10' 10" X 10' 10" Bedroom(s)
Main Level, 10' 4" X 13' 9" Kitchen
Main Level Bathroom-Full
Main Level, 16' 11" X 12' 3" Primary Bedroom
Main Level Bathroom-Full
Upper Level Bed/Bonus
Upper Level, 12' 9" X 15' 6" Bathroom-Full
Interior
Heating Forced Air, Natural Gas
Cooling Ceiling Fan(s), Central Air
Fireplaces Type Gas, Living Room
Fireplace true
Appliance Dishwasher, Disposal, Gas Cooktop, Gas Water Heater, Microwave, Oven
Laundry Electric Dryer Hookup, Main Level
Exterior
Street Surface Concrete,Paved
Garage false
Building
Dwelling Type Site Built
Foundation Crawl Space
Sewer Public Sewer
Water City
Architectural Style Bungalow
Level or Stories One and One Half
Structure Type Wood
New Construction false
Schools
Elementary Schools Rea Farms Steam Academy
Middle Schools Jay M. Robinson
High Schools Myers Park
Others
HOA Name Olmsted Park HOA
Senior Community false
Acceptable Financing Cash, Conventional
Listing Terms Cash, Conventional
Special Listing Condition None
"My job is to find and attract mastery-based agents to the office, protect the culture, and make sure everyone is happy! "






