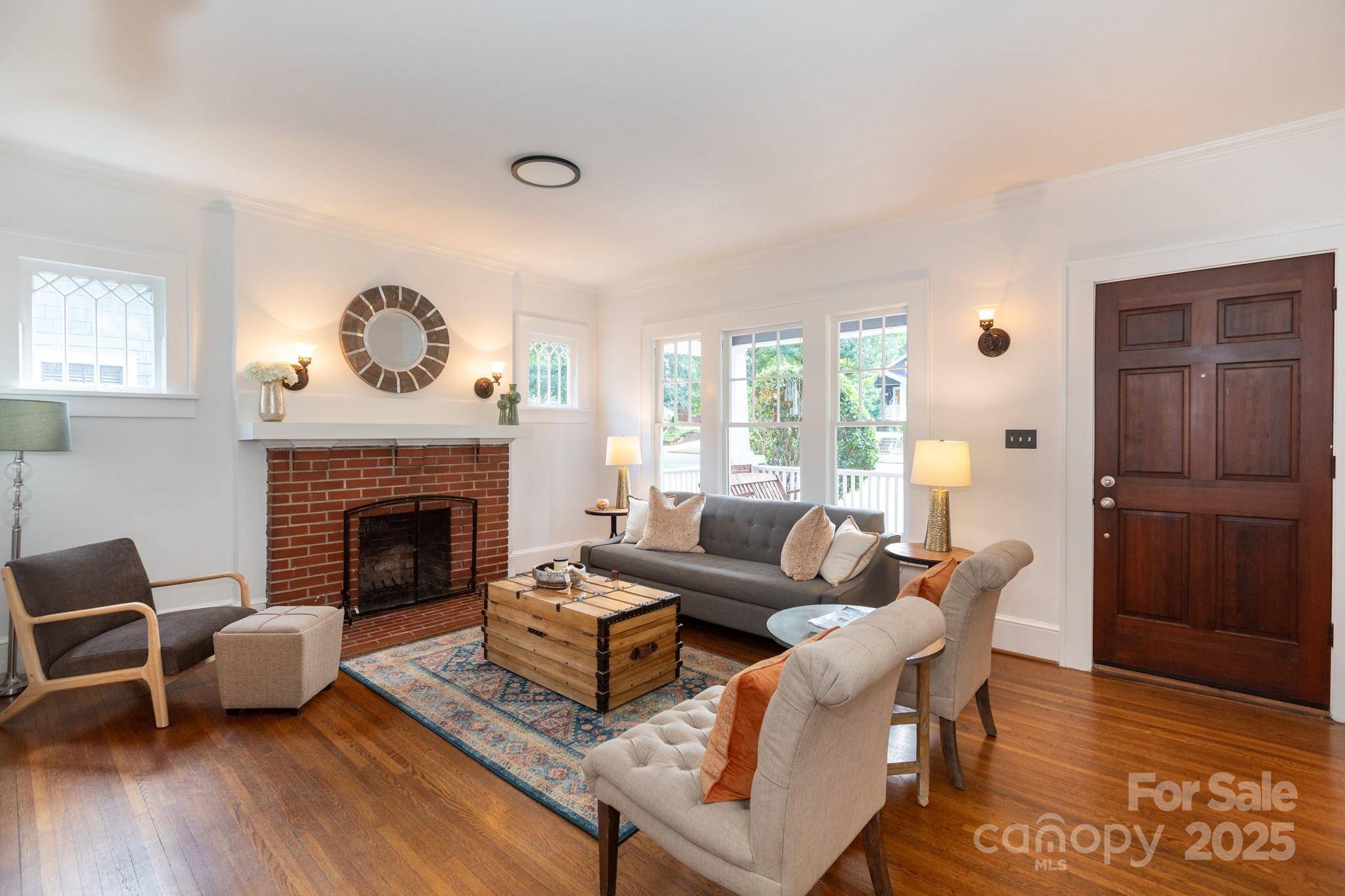3 Beds
1 Bath
1,552 SqFt
3 Beds
1 Bath
1,552 SqFt
OPEN HOUSE
Sat Jul 19, 1:00pm - 3:00pm
Sun Jul 20, 1:00pm - 3:00pm
Key Details
Property Type Single Family Home
Sub Type Single Family Residence
Listing Status Active
Purchase Type For Sale
Square Footage 1,552 sqft
Price per Sqft $364
Subdivision Wesley Heights
MLS Listing ID 4282727
Bedrooms 3
Full Baths 1
Abv Grd Liv Area 1,552
Year Built 1924
Lot Size 9,539 Sqft
Acres 0.219
Property Sub-Type Single Family Residence
Property Description
Location
State NC
County Mecklenburg
Zoning N1-C(HDO)
Rooms
Basement Unfinished
Main Level Bedrooms 3
Main Level Bedroom(s)
Main Level Bedroom(s)
Main Level Kitchen
Main Level Living Room
Main Level Bedroom(s)
Main Level Bathroom-Full
Main Level Dining Room
Main Level Laundry
Interior
Heating Natural Gas
Cooling Central Air
Flooring Carpet, Wood
Fireplaces Type Other - See Remarks
Fireplace true
Appliance Dishwasher, Disposal, Gas Range, Microwave, Refrigerator, Washer/Dryer
Laundry Laundry Room, Main Level
Exterior
Fence Back Yard
Roof Type Shingle
Street Surface Concrete,Paved
Porch Deck, Front Porch
Garage false
Building
Dwelling Type Site Built
Foundation Basement, Crawl Space
Sewer Public Sewer
Water City
Level or Stories One
Structure Type Wood
New Construction false
Schools
Elementary Schools Unspecified
Middle Schools Unspecified
High Schools Unspecified
Others
Senior Community false
Restrictions Historical
Acceptable Financing Cash, Conventional
Listing Terms Cash, Conventional
Special Listing Condition None
Virtual Tour https://my.matterport.com/show/?m=YQpTSQ7532t
"My job is to find and attract mastery-based agents to the office, protect the culture, and make sure everyone is happy! "






