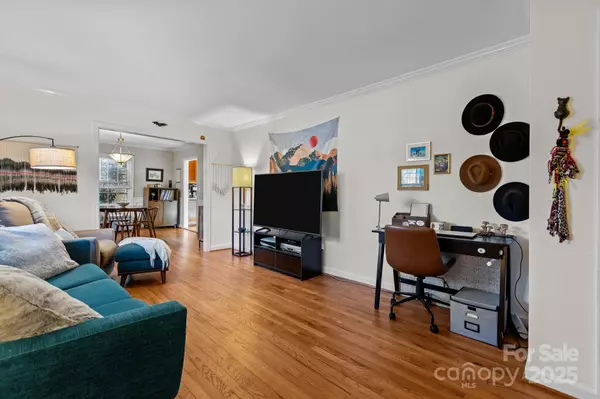3 Beds
3 Baths
2,000 SqFt
3 Beds
3 Baths
2,000 SqFt
Key Details
Property Type Single Family Home
Sub Type Single Family Residence
Listing Status Active
Purchase Type For Sale
Square Footage 2,000 sqft
Price per Sqft $425
Subdivision Sunset Hills
MLS Listing ID 4215402
Style Ranch
Bedrooms 3
Full Baths 3
Abv Grd Liv Area 1,600
Year Built 1950
Lot Size 0.460 Acres
Acres 0.46
Property Description
Location
State NC
County Wake
Zoning R-4
Rooms
Basement Exterior Entry, Finished, French Drain, Interior Entry
Main Level Bedrooms 3
Basement Level, 26' 0" X 15' 6" Basement
Main Level, 13' 0" X 12' 0" Primary Bedroom
Interior
Interior Features Attic Stairs Pulldown, Built-in Features, Split Bedroom, Walk-In Closet(s)
Heating Electric, Heat Pump, Zoned
Cooling Central Air, Zoned
Flooring Carpet, Tile, Wood
Fireplace false
Appliance Dishwasher, Disposal, Gas Water Heater, Microwave, Plumbed For Ice Maker, Tankless Water Heater
Laundry Electric Dryer Hookup, In Hall, Main Level, Washer Hookup
Exterior
Fence Back Yard, Chain Link, Partial
Utilities Available Cable Available, Fiber Optics, Gas
Roof Type Shingle
Street Surface Concrete,Paved
Porch Deck, Patio
Garage false
Building
Lot Description Private
Dwelling Type Site Built
Foundation Basement, Crawl Space
Sewer Public Sewer
Water City
Architectural Style Ranch
Level or Stories One
Structure Type Vinyl
New Construction false
Schools
Elementary Schools Unspecified
Middle Schools Unspecified
High Schools Unspecified
Others
Senior Community false
Acceptable Financing Cash, Conventional, FHA, VA Loan
Listing Terms Cash, Conventional, FHA, VA Loan
Special Listing Condition None
"My job is to find and attract mastery-based agents to the office, protect the culture, and make sure everyone is happy! "






