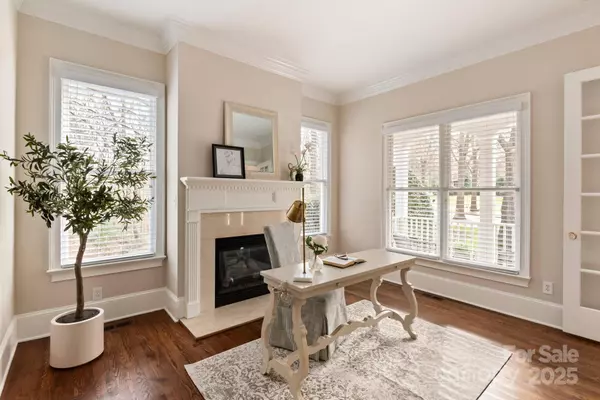5 Beds
4 Baths
3,569 SqFt
5 Beds
4 Baths
3,569 SqFt
Key Details
Property Type Single Family Home
Sub Type Single Family Residence
Listing Status Active
Purchase Type For Sale
Square Footage 3,569 sqft
Price per Sqft $322
Subdivision Highgrove
MLS Listing ID 4208572
Style Transitional
Bedrooms 5
Full Baths 4
HOA Fees $1,440/ann
HOA Y/N 1
Abv Grd Liv Area 3,569
Year Built 2004
Lot Size 0.370 Acres
Acres 0.37
Property Description
Location
State NC
County Mecklenburg
Zoning N1-A
Rooms
Main Level Bedrooms 1
Main Level Kitchen
Main Level Dining Room
Main Level Living Room
Main Level Breakfast
Main Level Great Room
Main Level Bedroom(s)
Main Level Bathroom-Full
Upper Level Primary Bedroom
Upper Level Bathroom-Full
Upper Level Bedroom(s)
Upper Level Bonus Room
Upper Level Bedroom(s)
Upper Level Bedroom(s)
Upper Level Bathroom-Full
Upper Level Bathroom-Full
Main Level Laundry
Interior
Interior Features Attic Stairs Fixed, Attic Walk In, Entrance Foyer, Garden Tub, Kitchen Island, Open Floorplan, Pantry, Walk-In Closet(s)
Heating Central
Cooling Central Air
Flooring Carpet, Tile, Wood
Fireplaces Type Great Room, Living Room, Primary Bedroom
Fireplace true
Appliance Dishwasher, Gas Range, Microwave, Refrigerator
Laundry Laundry Room, Main Level
Exterior
Garage Spaces 3.0
Community Features Sidewalks, Walking Trails
Roof Type Shingle
Street Surface Concrete,Paved
Porch Front Porch, Patio
Garage true
Building
Lot Description Green Area, Level, Private, Wooded
Dwelling Type Site Built
Foundation Crawl Space
Sewer Public Sewer
Water City
Architectural Style Transitional
Level or Stories Two
Structure Type Brick Partial,Stone
New Construction false
Schools
Elementary Schools Hawk Ridge
Middle Schools Community House
High Schools Ardrey Kell
Others
HOA Name First Services Residential
Senior Community false
Acceptable Financing Cash, Conventional
Listing Terms Cash, Conventional
Special Listing Condition Relocation
"My job is to find and attract mastery-based agents to the office, protect the culture, and make sure everyone is happy! "






