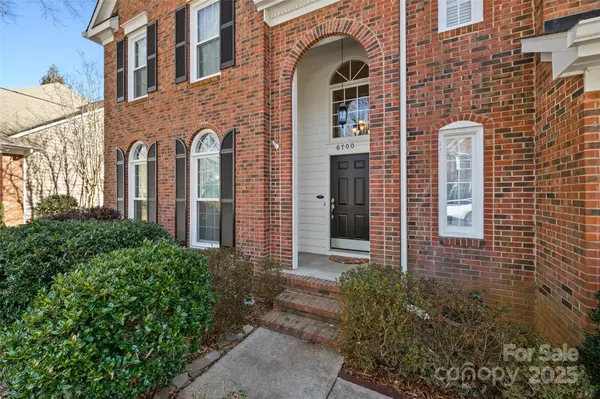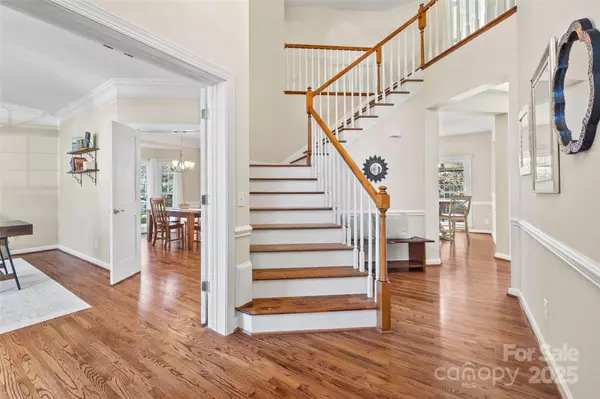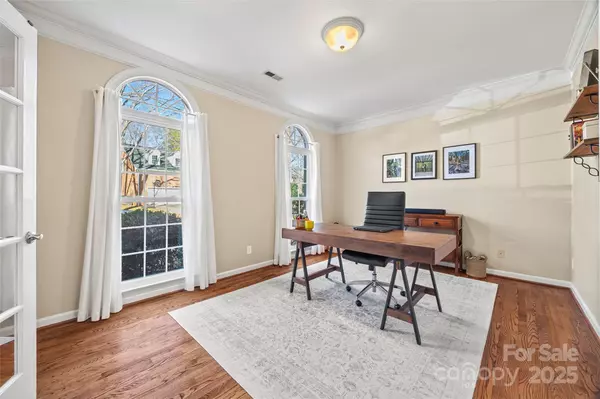4 Beds
3 Baths
3,213 SqFt
4 Beds
3 Baths
3,213 SqFt
Key Details
Property Type Single Family Home
Sub Type Single Family Residence
Listing Status Pending
Purchase Type For Sale
Square Footage 3,213 sqft
Price per Sqft $248
Subdivision Hunters Gate
MLS Listing ID 4213784
Style Transitional
Bedrooms 4
Full Baths 2
Half Baths 1
HOA Fees $267/ann
HOA Y/N 1
Abv Grd Liv Area 3,213
Year Built 1993
Lot Size 0.260 Acres
Acres 0.26
Property Description
& short drive to Waverly & Stonecrest. Enter the home into a Dramatic 2-story foyer. You will notice the
Hardwood floors thru-out the entire home & the beautiful natural light. Home office/Den is right
off the entry. Head down the hall into the open Family Room/Kitchen area. Full Kitchen remodel in 2016
w/new cabinets, counters, island & backsplash. Restructured to create open dining room/kitchen area, including breakfast nook. Lots of counterspace & plenty of room to host large groups. Upstairs is 4 BRs, a Bonus Room/Flex space & 2 Full Bathrooms. Jack & Jill Bath updated in 2018. The Primary Suite is spacious w/Two walk-in Closets. Fresh neutral paint outside & much of the inside in 2024. Crawl Space dehumidifier. New Gutters 2023. Lawn re-sodded in 2022 w/low maintenance grass. Water Heater replaced 2022. One HVAC unit replaced 2020. Private Backyard faces natural area
Location
State NC
County Mecklenburg
Zoning R-9(CD)
Rooms
Upper Level Primary Bedroom
Main Level Kitchen
Main Level Office
Main Level Dining Area
Main Level Breakfast
Main Level Laundry
Main Level Living Room
Upper Level Bedroom(s)
Main Level Bathroom-Half
Upper Level Bedroom(s)
Upper Level Bonus Room
Upper Level Bedroom(s)
Upper Level Bathroom-Full
Interior
Heating Central, Forced Air
Cooling Central Air
Fireplaces Type Family Room
Fireplace true
Appliance Dishwasher, Disposal, Electric Range, Gas Water Heater, Microwave
Laundry Laundry Room, Main Level
Exterior
Exterior Feature In-Ground Irrigation
Garage Spaces 2.0
Roof Type Shingle
Street Surface Concrete,Paved
Garage true
Building
Lot Description Private
Dwelling Type Site Built
Foundation Crawl Space
Sewer Public Sewer
Water City
Architectural Style Transitional
Level or Stories Two
Structure Type Brick Partial,Hardboard Siding
New Construction false
Schools
Elementary Schools Polo Ridge
Middle Schools Rea Farms Steam Academy
High Schools Ardrey Kell
Others
HOA Name Superior Association Management
Senior Community false
Acceptable Financing Cash, Conventional
Listing Terms Cash, Conventional
Special Listing Condition None
"My job is to find and attract mastery-based agents to the office, protect the culture, and make sure everyone is happy! "






